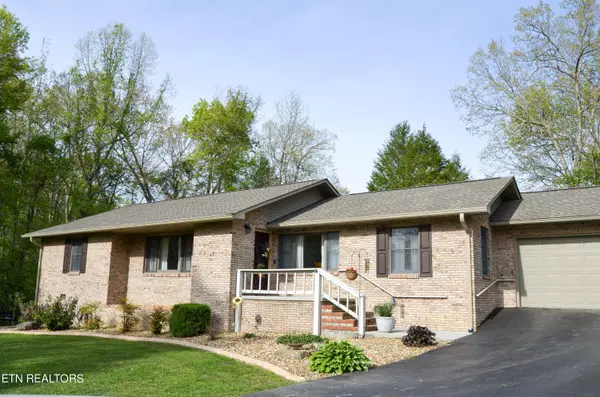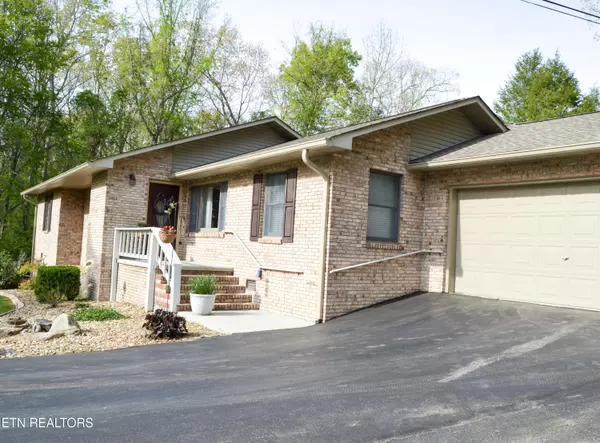140 Shadowmont CT Crossville, TN 38572
UPDATED:
08/28/2024 02:58 PM
Key Details
Property Type Single Family Home
Sub Type Residential
Listing Status Active
Purchase Type For Sale
Square Footage 1,800 sqft
Price per Sqft $216
Subdivision Shadowmont Estates
MLS Listing ID 1252508
Style Traditional
Bedrooms 3
Full Baths 2
Originating Board East Tennessee REALTORS® MLS
Year Built 1990
Lot Size 0.560 Acres
Acres 0.56
Lot Dimensions 63.5x208.3
Property Description
Location
State TN
County Cumberland County - 34
Area 0.56
Rooms
Other Rooms Sunroom, Extra Storage, Split Bedroom
Basement Crawl Space
Dining Room Breakfast Bar, Formal Dining Area
Interior
Interior Features Dry Bar, Pantry, Walk-In Closet(s), Breakfast Bar, Eat-in Kitchen
Heating Central, Natural Gas, Electric
Cooling Central Cooling
Flooring Hardwood, Vinyl, Tile
Fireplaces Number 1
Fireplaces Type Stone, Gas Log
Window Features Drapes
Appliance Dishwasher, Disposal, Range, Refrigerator
Heat Source Central, Natural Gas, Electric
Exterior
Exterior Feature Windows - Wood, Windows - Vinyl, Windows - Insulated, Fenced - Yard, Fence - Chain, Deck
Garage Attached
Garage Spaces 2.0
Garage Description Attached, Attached
View Country Setting
Total Parking Spaces 2
Garage Yes
Building
Lot Description Cul-De-Sac, Level
Faces Lantana to Pigeon Ridge Rd to right on Mimosa to right on Shadowmont Court. Home is on the right at the Cul-de-sac. SOP
Sewer Septic Tank
Water Public
Architectural Style Traditional
Additional Building Storage, Workshop
Structure Type Brick
Schools
Middle Schools South Cumberland
High Schools Cumberland County
Others
Restrictions Yes
Tax ID 126I D 022.00
Energy Description Electric, Gas(Natural)
GET MORE INFORMATION




