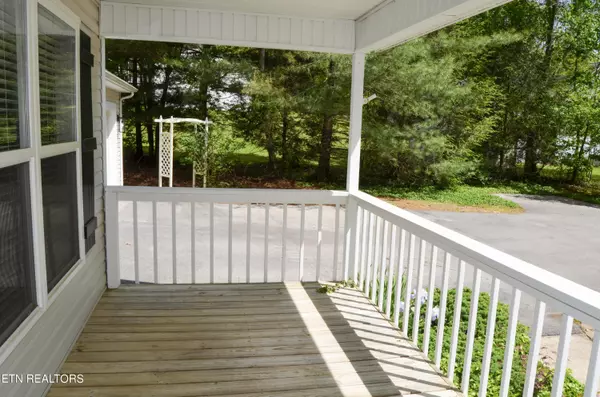329 Hilltop DR Crossville, TN 38555
UPDATED:
11/09/2024 04:32 AM
Key Details
Property Type Single Family Home
Sub Type Residential
Listing Status Active
Purchase Type For Sale
Square Footage 1,949 sqft
Price per Sqft $209
Subdivision Hillwood Ph Iii
MLS Listing ID 1261772
Style Traditional
Bedrooms 3
Full Baths 2
Originating Board East Tennessee REALTORS® MLS
Year Built 2004
Lot Size 1.010 Acres
Acres 1.01
Property Description
Location
State TN
County Cumberland County - 34
Area 1.01
Rooms
Other Rooms Extra Storage, Great Room, Mstr Bedroom Main Level
Basement Crawl Space
Dining Room Breakfast Bar, Formal Dining Area
Interior
Interior Features Cathedral Ceiling(s), Island in Kitchen, Walk-In Closet(s), Breakfast Bar
Heating Central, Natural Gas, Electric
Cooling Central Cooling
Flooring Laminate, Hardwood
Fireplaces Number 1
Fireplaces Type Gas Log
Appliance Dishwasher, Dryer, Range, Refrigerator, Self Cleaning Oven, Washer
Heat Source Central, Natural Gas, Electric
Exterior
Exterior Feature Windows - Vinyl, Windows - Insulated, Porch - Covered, Deck
Garage Attached, Main Level, Off-Street Parking
Garage Spaces 2.0
Garage Description Attached, Main Level, Off-Street Parking, Attached
View Country Setting, Wooded
Total Parking Spaces 2
Garage Yes
Building
Lot Description Private, Wooded, Level
Faces Genesis Rd. to Cook Rd. to Left on Hilltop Dr. to the home on the Left. #329 SOP
Sewer Septic Tank
Water Public
Architectural Style Traditional
Structure Type Vinyl Siding,Frame
Schools
Middle Schools Stone
High Schools Stone Memorial
Others
Restrictions Yes
Tax ID 101A B 014.00
Energy Description Electric, Gas(Natural)
GET MORE INFORMATION




