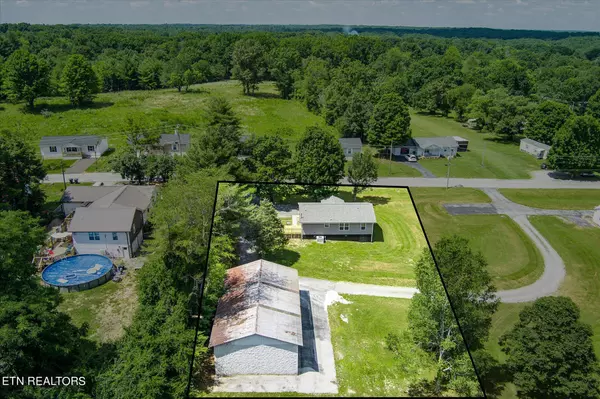183 Thompson LN Crossville, TN 38555
UPDATED:
08/25/2024 05:44 AM
Key Details
Property Type Single Family Home
Sub Type Residential
Listing Status Active
Purchase Type For Sale
Square Footage 1,218 sqft
Price per Sqft $299
Subdivision Thompson Lane Division
MLS Listing ID 1267081
Style Traditional
Bedrooms 3
Full Baths 2
Originating Board East Tennessee REALTORS® MLS
Year Built 1990
Lot Size 0.540 Acres
Acres 0.54
Lot Dimensions 111.15x212.14
Property Description
EXTERIOR FEATURES:
* New roof
* New vinyl windows
* New vinyl siding
* New exterior doors
* Fresh paint on the foundation
* New deck
* New HVAC installed in 2023
* New water heater
* Covered front porch
* Ample asphalt parking
* Detached 30x56 garage with plumbing for a half bath(privacy walls to be built) and new insulted garage door
INTERIOR FEATURES:
* New red oak hardwood flooring
* New tile in bathrooms
* All new lighting fixtures
* All new plumbing fixtures
* New switches & outlets
* Fresh paint throughout
* Open living room and dining area
* Split floor plan for bedrooms
KITCHEN:
* Completely remodeled
* White cabinets with black hardware
* Granite countertops
* Single bowl sink with gooseneck faucet
* Stainless steel appliances: smooth top range, OTR microwave, and dishwasher
* Great sized pantry for extra storage
* Laundry room has hanging racks & folding cabinet
MASTER SUITE:
* Full bath with new double sink vanity
* New tub/shower combo
* Walk-in closet
* Tile flooring
GUEST ROOMS:
* Split floor plan
* Hall bath with new tub/shower combo and tile flooring
* New single vanity
LOCATION:
* Situated on a 1/2 acre lot
* Only 2 minutes to town, schools, and shopping
ADDITIONAL FEATURES:
* 30x56 detached garage perfect for storage or rental income potential
Call today to schedule a showing of this great property! *Buyer to verify all information & measurements before making an informed offer*
Location
State TN
County Cumberland County - 34
Area 0.54
Rooms
Other Rooms LaundryUtility, Bedroom Main Level, Extra Storage, Mstr Bedroom Main Level, Split Bedroom
Basement Crawl Space
Dining Room Eat-in Kitchen
Interior
Interior Features Pantry, Walk-In Closet(s), Eat-in Kitchen
Heating Central, Electric
Cooling Central Cooling
Flooring Hardwood, Tile
Fireplaces Type None
Appliance Dishwasher, Microwave, Range, Self Cleaning Oven, Smoke Detector
Heat Source Central, Electric
Laundry true
Exterior
Exterior Feature Windows - Vinyl, Windows - Insulated, Porch - Covered, Deck
Garage Detached, Main Level, Off-Street Parking
Garage Spaces 6.0
Garage Description Detached, Main Level, Off-Street Parking
View Country Setting
Total Parking Spaces 6
Garage Yes
Building
Lot Description Level
Faces From CCHS: Take Stanley St to RIGHT on Thompson Lane. The house will be on the RIGHT. -OR- take 4th St behind CCHS, turn LEFT to Thompson Lane. House will be on the LEFT.
Sewer Public Sewer
Water Public
Architectural Style Traditional
Additional Building Workshop
Structure Type Vinyl Siding,Frame
Schools
Middle Schools Martin
High Schools Cumberland County
Others
Restrictions Yes
Tax ID 113G B 004.01
Energy Description Electric
GET MORE INFORMATION




