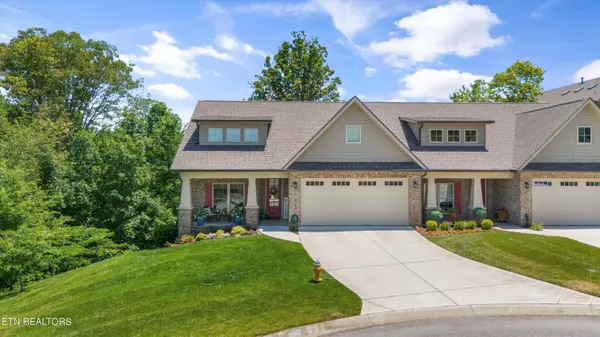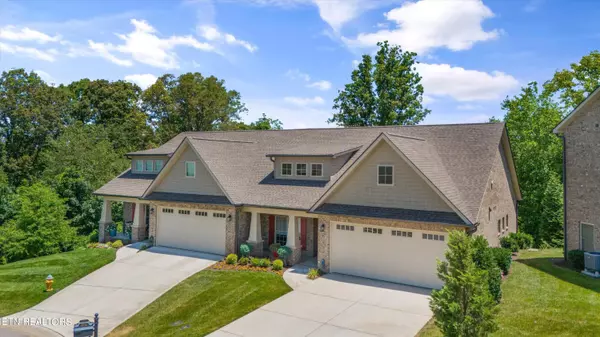13053 Hampshire Bay LN Farragut, TN 37934
OPEN HOUSE
Sat Nov 23, 10:00am - 12:00pm
UPDATED:
11/19/2024 09:27 PM
Key Details
Property Type Single Family Home
Sub Type Residential
Listing Status Active
Purchase Type For Sale
Square Footage 2,947 sqft
Price per Sqft $200
Subdivision Hanover Ct
MLS Listing ID 1267570
Style Traditional
Bedrooms 3
Full Baths 3
HOA Fees $465/qua
Originating Board East Tennessee REALTORS® MLS
Year Built 2018
Lot Size 5,662 Sqft
Acres 0.13
Lot Dimensions 51.00x109.36xIRR
Property Description
As you enter, soaring cathedral ceilings and skylights flood the open, sunlit living space with warmth and natural light. A striking floor-to-ceiling stone fireplace anchors the room, while new LVP flooring, updated light fixtures, custom blinds, and modern LED dimmable lighting add a contemporary touch.
The chef's kitchen is a true standout, with tall shaker cabinets, sleek black stainless steel appliances, quartz countertops, and soft-close cabinetry. Whether you're a cooking enthusiast or love to entertain, this space is designed to impress.
Downstairs, you'll find a versatile basement with a huge bonus room—ideal for visiting family, a home office, or older children seeking privacy. Additional features include a tankless water heater, central vacuum system, new gutter guards, and ample storage space.
Designed for easy living, the HOA takes care of all lawn maintenance, including weeding, irrigation, and mowing, giving you more time to enjoy life. With McFee Park, Turkey Creek, and the scenic Farragut walking trails just minutes away, plus quick access to I-40 and Kingston Pike, everything you need is within reach.
Ready for the convenience of easy, main level living with a walkout basement? Schedule your private tour today and discover your next chapter in this Farragut gem.
Location
State TN
County Knox County - 1
Area 0.13
Rooms
Other Rooms Basement Rec Room, Bedroom Main Level, Great Room, Mstr Bedroom Main Level
Basement Finished, Walkout
Dining Room Breakfast Bar
Interior
Interior Features Cathedral Ceiling(s), Island in Kitchen, Walk-In Closet(s), Breakfast Bar, Eat-in Kitchen
Heating Central, Forced Air, Natural Gas, Electric
Cooling Central Cooling, Ceiling Fan(s)
Flooring Carpet, Vinyl, Tile, Slate
Fireplaces Number 1
Fireplaces Type Stone, Gas Log
Appliance Central Vacuum, Dishwasher, Disposal, Gas Stove, Microwave, Refrigerator, Self Cleaning Oven, Smoke Detector, Tankless Wtr Htr
Heat Source Central, Forced Air, Natural Gas, Electric
Exterior
Exterior Feature Window - Energy Star, Patio, Prof Landscaped, Deck, Cable Available (TV Only), Doors - Energy Star
Garage Garage Door Opener, Attached, Main Level
Garage Spaces 2.0
Garage Description Attached, Garage Door Opener, Main Level, Attached
Community Features Sidewalks
View Other
Porch true
Total Parking Spaces 2
Garage Yes
Building
Lot Description Cul-De-Sac
Faces Head south on Watt Rd from Kingston Pike. Left on Old Sage. Left on Castle Downs. Left on Hampshire Bay. Property on right.
Sewer Public Sewer
Water Public
Architectural Style Traditional
Structure Type Other,Brick,Frame
Others
HOA Fee Include Association Ins,Trash,Grounds Maintenance
Restrictions Yes
Tax ID 151KA015
Energy Description Electric, Gas(Natural)
GET MORE INFORMATION




