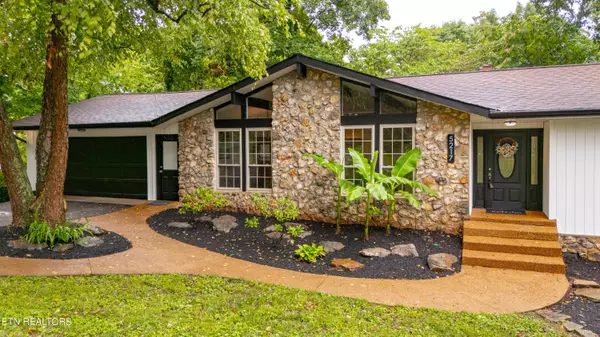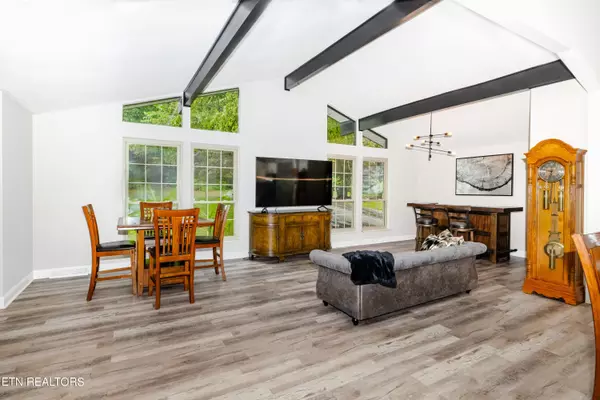5217 Yosemite Tr Knoxville, TN 37909
UPDATED:
11/08/2024 03:35 PM
Key Details
Property Type Single Family Home
Sub Type Residential
Listing Status Active
Purchase Type For Sale
Square Footage 3,929 sqft
Price per Sqft $150
Subdivision Timber Crest
MLS Listing ID 1271275
Style Other
Bedrooms 6
Full Baths 3
Half Baths 1
Originating Board East Tennessee REALTORS® MLS
Year Built 1966
Lot Size 0.400 Acres
Acres 0.4
Property Description
Location
State TN
County Knox County - 1
Area 0.4
Rooms
Family Room Yes
Other Rooms Basement Rec Room, LaundryUtility, Bedroom Main Level, Extra Storage, Family Room, Mstr Bedroom Main Level
Basement Finished, Walkout
Dining Room Breakfast Bar
Interior
Interior Features Cathedral Ceiling(s), Island in Kitchen, Walk-In Closet(s), Wet Bar, Breakfast Bar
Heating Central, Natural Gas, Electric
Cooling Central Cooling, Ceiling Fan(s)
Flooring Vinyl
Fireplaces Number 2
Fireplaces Type Brick, Wood Burning
Appliance Dishwasher, Microwave, Range, Refrigerator
Heat Source Central, Natural Gas, Electric
Laundry true
Exterior
Exterior Feature Fenced - Yard, Porch - Covered, Porch - Enclosed, Porch - Screened, Prof Landscaped, Deck, Cable Available (TV Only)
Garage Attached, Main Level, Off-Street Parking
Garage Spaces 2.0
Garage Description Attached, Main Level, Off-Street Parking, Attached
Pool true
Amenities Available Playground, Pool
View Wooded, Other
Total Parking Spaces 2
Garage Yes
Building
Lot Description Rolling Slope
Faces From Weisgarber Rd, turn onto Lonas Dr, then turn left onto Starmont Trail, to left onto Yosemite Tr. Home will be located on the right. Look for yard sign on the property.
Sewer Public Sewer
Water Public
Architectural Style Other
Structure Type Stone,Vinyl Siding,Frame
Schools
Middle Schools Bearden
High Schools West
Others
Restrictions Yes
Tax ID 107HB006
Energy Description Electric, Gas(Natural)
GET MORE INFORMATION




