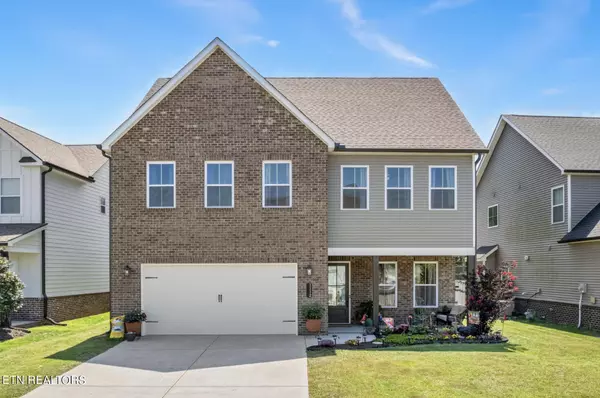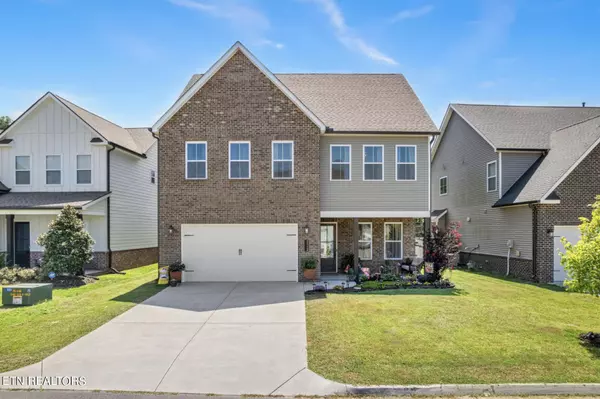1112 Belle Pond Ave Knoxville, TN 37932
UPDATED:
11/12/2024 02:56 AM
Key Details
Property Type Single Family Home
Sub Type Residential
Listing Status Active
Purchase Type For Sale
Square Footage 2,356 sqft
Price per Sqft $212
Subdivision Everett Woods Phase 1
MLS Listing ID 1273082
Style A-Frame
Bedrooms 3
Full Baths 2
Half Baths 1
HOA Fees $400/ann
Originating Board East Tennessee REALTORS® MLS
Year Built 2020
Lot Size 0.300 Acres
Acres 0.3
Property Description
The heart of this home is the granite kitchen, boasting an oversized pantry and a peninsula that offers a seamless view into the great room—ideal for entertaining guests or family gatherings. The open main level design includes a convenient half bath and provides generous space for both cooking and socializing.
Outside, the home's aesthetic is enhanced by wide siding with elegant stone accents, carriage-style garage doors, and wood column-supported porches that complete its unique farmhouse appeal.
Upstairs, retreat to the oversized master suite featuring a spacious walk-in closet and an elegant master bathroom with a walk-in shower. Two additional large bedrooms share a second full bathroom, while a dedicated laundry room adds convenience. A cozy loft area offers flexible use, perfect for a home office, play area, or reading nook.
This home is a must-see for families and farmhouse enthusiasts seeking a blend of modern comfort and rural charm.
Location
State TN
County Knox County - 1
Area 0.3
Rooms
Other Rooms LaundryUtility, Great Room
Basement Slab
Dining Room Eat-in Kitchen, Formal Dining Area
Interior
Interior Features Island in Kitchen, Pantry, Walk-In Closet(s), Eat-in Kitchen
Heating Central, Electric
Cooling Central Cooling, Ceiling Fan(s)
Flooring Carpet, Hardwood, Tile
Fireplaces Number 1
Fireplaces Type Brick, Gas Log
Appliance Dishwasher, Disposal, Microwave, Range, Refrigerator, Self Cleaning Oven, Smoke Detector, Tankless Wtr Htr
Heat Source Central, Electric
Laundry true
Exterior
Exterior Feature Windows - Insulated, Fence - Wood, Fenced - Yard, Patio, Porch - Covered
Garage Spaces 2.0
Pool true
Community Features Sidewalks
Amenities Available Pool
View Country Setting, City
Porch true
Total Parking Spaces 2
Garage Yes
Building
Lot Description Level
Faces Intersection of Yarnell Rd & Everett Rd. FROM Kingston Pike, Take Everett Rd North, Everett Woods will be on Right. - FROM Watt Rd, Right on Everett Rd and Everett Woods will be on Left
Sewer Public Sewer
Water Public
Architectural Style A-Frame
Structure Type Vinyl Siding,Brick,Frame
Schools
Middle Schools Hardin Valley
High Schools Hardin Valley Academy
Others
HOA Fee Include All Amenities
Restrictions Yes
Tax ID 141FB004
Energy Description Electric
GET MORE INFORMATION




