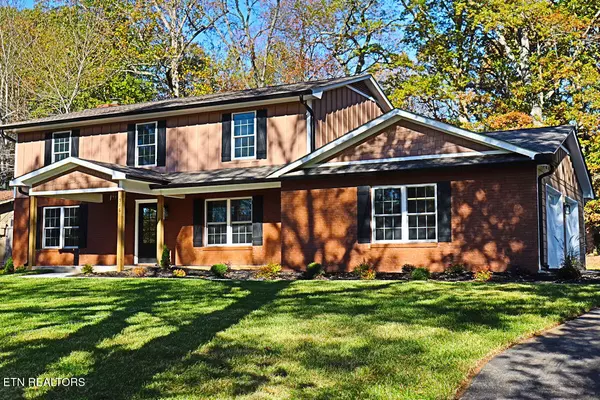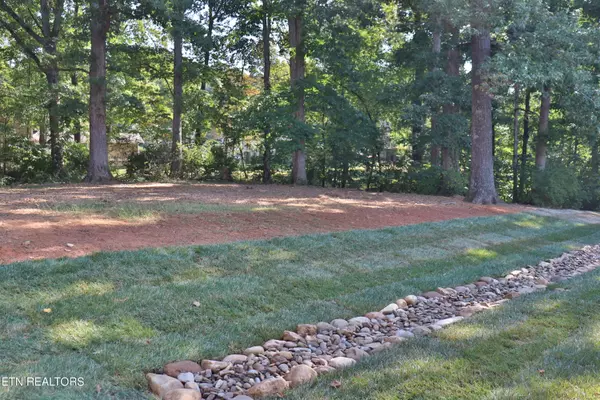516 Golden Harvest Rd Knoxville, TN 37934
OPEN HOUSE
Sun Nov 24, 2:00pm - 4:00pm
UPDATED:
11/20/2024 04:45 PM
Key Details
Property Type Single Family Home
Sub Type Residential
Listing Status Active
Purchase Type For Sale
Square Footage 2,500 sqft
Price per Sqft $269
Subdivision Turkey Creek Woods
MLS Listing ID 1273759
Style Traditional
Bedrooms 5
Full Baths 3
Half Baths 1
Originating Board East Tennessee REALTORS® MLS
Year Built 1978
Lot Size 0.700 Acres
Acres 0.7
Lot Dimensions 100 X 306.38 X IRR
Property Description
TOTALLY REBUILT AND REMODELED HOME W NEW MASTER MAIN LEVEL MASTER ADDITION ***
2500 square feet
with plush master suite on the main level, vaulted ceilings. , large windows plus laundry room and storage room The home features
5 bedrooms 3.5 baths. New luxury plank flooring throughout home ,new kitchen w custom quartz counters and hickory cabinets,new baths, large two car garage and huge 3/4 acre wooded lot mostly level w plenty of room for a motor home, pool, playground its very private both in front and ready for kids etc this custom remodeled job was done by Build Knox construction and quality work is evident throughout the home
** LEASE PURCHASE OPTION AVAILABLE**
Location
State TN
County Knox County - 1
Area 0.7
Rooms
Family Room Yes
Other Rooms LaundryUtility, DenStudy, Bedroom Main Level, Extra Storage, Great Room, Family Room, Mstr Bedroom Main Level, Split Bedroom
Basement Crawl Space
Dining Room Breakfast Bar, Eat-in Kitchen, Formal Dining Area, Breakfast Room, Other
Interior
Interior Features Island in Kitchen, Pantry, Walk-In Closet(s), Breakfast Bar, Eat-in Kitchen
Heating Central, Forced Air, Heat Pump, Natural Gas, Electric
Cooling Central Cooling, Ceiling Fan(s)
Flooring Hardwood, Tile
Fireplaces Number 1
Fireplaces Type Brick, Wood Burning
Appliance Dishwasher, Disposal, Microwave, Range, Self Cleaning Oven
Heat Source Central, Forced Air, Heat Pump, Natural Gas, Electric
Laundry true
Exterior
Exterior Feature Window - Energy Star, Windows - Insulated, Patio, Doors - Energy Star
Garage Garage Door Opener, Attached, RV Parking, Side/Rear Entry, Main Level, Off-Street Parking
Garage Spaces 2.0
Garage Description Attached, RV Parking, SideRear Entry, Garage Door Opener, Main Level, Off-Street Parking, Attached
View Seasonal Mountain, Other
Porch true
Total Parking Spaces 2
Garage Yes
Building
Lot Description Private, Wooded, Irregular Lot, Level
Faces KINGSTON PIKE IN FARRAGUT TO PETERSON TO L ON W KINGSGATE OT L ON AUTUMN LEAVE TO R ON GOLDEN HARVEST
Sewer Public Sewer
Water Public
Architectural Style Traditional
Structure Type Fiber Cement,Wood Siding,Brick,Frame
Schools
Middle Schools Farragut
High Schools Farragut
Others
Restrictions Yes
Tax ID 152LD041
Energy Description Electric, Gas(Natural)
GET MORE INFORMATION




