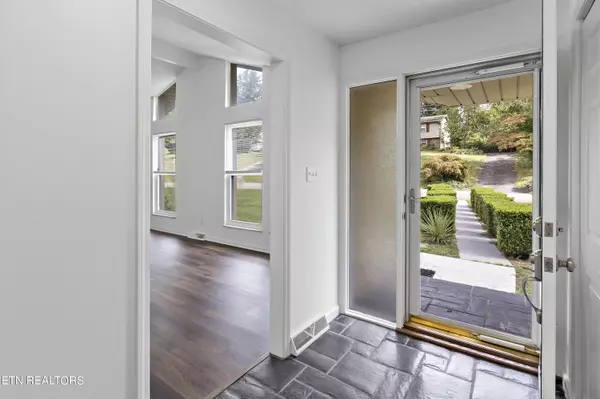5413 Yosemite Tr Knoxville, TN 37909
UPDATED:
11/11/2024 10:37 PM
Key Details
Property Type Single Family Home
Sub Type Residential
Listing Status Pending
Purchase Type For Sale
Square Footage 2,768 sqft
Price per Sqft $171
Subdivision Timber Crest
MLS Listing ID 1275779
Style Traditional
Bedrooms 5
Full Baths 3
Originating Board East Tennessee REALTORS® MLS
Year Built 1972
Lot Size 0.570 Acres
Acres 0.57
Lot Dimensions 170x70x138x103x149
Property Description
Location
State TN
County Knox County - 1
Area 0.57
Rooms
Family Room Yes
Other Rooms Basement Rec Room, LaundryUtility, DenStudy, Sunroom, Bedroom Main Level, Extra Storage, Office, Breakfast Room, Family Room, Mstr Bedroom Main Level, Split Bedroom
Basement Finished, Walkout
Dining Room Formal Dining Area
Interior
Interior Features Cathedral Ceiling(s), Pantry, Walk-In Closet(s), Wet Bar, Eat-in Kitchen
Heating Central, Natural Gas, Electric
Cooling Central Cooling, Ceiling Fan(s)
Flooring Laminate, Tile, Slate
Fireplaces Number 2
Fireplaces Type Brick, Other, Stone, Wood Burning, Wood Burning Stove
Appliance Dishwasher, Gas Stove, Microwave, Range, Refrigerator, Self Cleaning Oven, Smoke Detector
Heat Source Central, Natural Gas, Electric
Laundry true
Exterior
Exterior Feature Windows - Insulated, Fenced - Yard, Porch - Covered, Porch - Enclosed, Fence - Chain, Deck
Garage Garage Door Opener, Attached, Side/Rear Entry, Main Level, Off-Street Parking
Garage Spaces 2.0
Garage Description Attached, SideRear Entry, Garage Door Opener, Main Level, Off-Street Parking, Attached
Pool true
Amenities Available Playground, Pool
View Wooded
Total Parking Spaces 2
Garage Yes
Building
Lot Description Private, Wooded, Corner Lot, Irregular Lot, Level
Faces From 40, exit Weisegarber, head towards Middlebrook, (R) on Lonas, take (L) into SD onto Timber Pass, at the end make (R) on Yosemite Trail. Follow down and property on (L), pass it and park in driveway. SOP.
Sewer Public Sewer
Water Public
Architectural Style Traditional
Additional Building Storage
Structure Type Stucco,Stone,Vinyl Siding,Block,Frame
Schools
Middle Schools Bearden
High Schools West
Others
Restrictions Yes
Tax ID 107HB015
Energy Description Electric, Gas(Natural)
GET MORE INFORMATION




