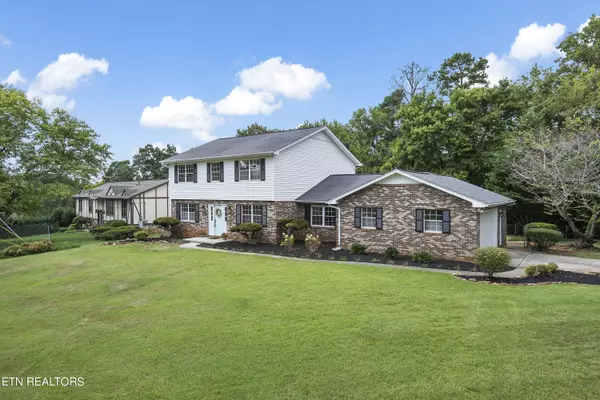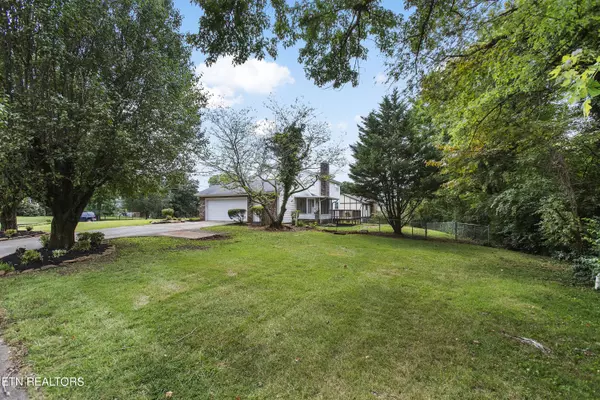8701 Terri CIR Knoxville, TN 37923
UPDATED:
11/08/2024 07:12 PM
Key Details
Property Type Single Family Home
Sub Type Residential
Listing Status Active
Purchase Type For Sale
Square Footage 2,402 sqft
Price per Sqft $208
Subdivision Echo Valley, Echo Valley Unit 4
MLS Listing ID 1275990
Style Traditional
Bedrooms 4
Full Baths 3
HOA Fees $35/ann
Originating Board East Tennessee REALTORS® MLS
Year Built 1977
Lot Size 0.470 Acres
Acres 0.47
Lot Dimensions 136M X 153.2 X IRR
Property Description
Location
State TN
County Knox County - 1
Area 0.47
Rooms
Family Room Yes
Other Rooms LaundryUtility, Bedroom Main Level, Extra Storage, Breakfast Room, Family Room, Split Bedroom
Basement Crawl Space
Dining Room Formal Dining Area, Breakfast Room
Interior
Interior Features Pantry, Walk-In Closet(s)
Heating Central, Electric
Cooling Central Cooling
Flooring Laminate, Carpet
Fireplaces Number 1
Fireplaces Type Brick
Appliance Dishwasher, Disposal, Microwave, Range, Refrigerator
Heat Source Central, Electric
Laundry true
Exterior
Exterior Feature Prof Landscaped, Deck
Garage Garage Door Opener, Side/Rear Entry, Main Level
Garage Spaces 2.0
Garage Description SideRear Entry, Garage Door Opener, Main Level
Total Parking Spaces 2
Garage Yes
Building
Lot Description Corner Lot, Level
Faces Gleason to Echo Valley Drive Left on Villa Crest Drive Go .2 miles to home on Right 8701 Terri Circle - Welcome Home!
Sewer Public Sewer
Water Public
Architectural Style Traditional
Structure Type Brick
Schools
Middle Schools West Valley
High Schools Bearden
Others
Restrictions No
Tax ID 132LB003
Energy Description Electric
GET MORE INFORMATION




