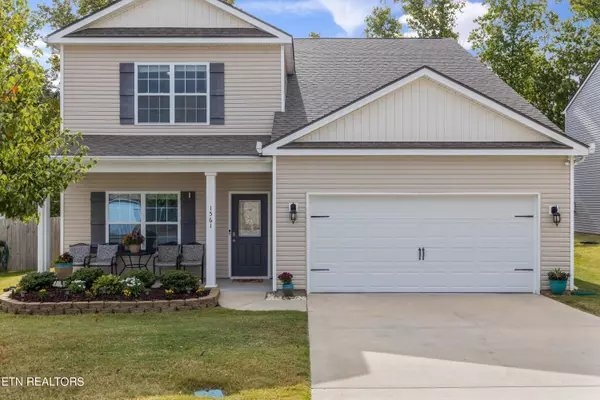1561 Sergeant LN Knoxville, TN 37932

UPDATED:
Key Details
Sold Price $467,500
Property Type Single Family Home
Sub Type Residential
Listing Status Sold
Purchase Type For Sale
Square Footage 2,605 sqft
Price per Sqft $179
Subdivision Hope Springs Subdivision
MLS Listing ID 1276397
Sold Date 11/21/24
Style Traditional
Bedrooms 5
Full Baths 3
Half Baths 1
HOA Fees $25/ann
Originating Board East Tennessee REALTORS® MLS
Year Built 2020
Lot Size 4,356 Sqft
Acres 0.1
Lot Dimensions 55.16 X 115.00 X IRR
Property Description
Every bedroom is thoughtfully designed with walk-in closets, ensuring plenty of storage space for your family's needs. The main level primary suite is perfect for multi-generational living and complete privacy. The heart of the home is the beautifully appointed eat-in chef's kitchen, featuring granite countertops, a spacious breakfast bar, and a light-filled breakfast room—perfect for casual dining and entertaining guests.
This home is equipped with state-of-the-art smart technology, giving you control over the front door lock, garage door, thermostat, and select lights, all from your smartphone.
Additional highlights include a convenient main-level laundry room and extra storage throughout, making everyday living a breeze. Once outside, you will enjoy a tree-line that grants the privacy of not having a view of additional homes in your backyard. Situated close to Turkey Creek, you'll have unparalleled access to shopping, dining, top-rated schools, medical centers, golf courses, and entertainment options. Plus, with easy access to the interstate, commuting is a breeze.
Don't miss your chance to own this exceptional home in the heart of Hardin Valley—where luxury meets convenience. Schedule your private tour today and experience all that this incredible property has to offer!
Location
State TN
County Knox County - 1
Area 0.1
Rooms
Other Rooms LaundryUtility, Extra Storage, Breakfast Room, Mstr Bedroom Main Level
Basement Slab
Dining Room Breakfast Bar, Eat-in Kitchen, Formal Dining Area, Breakfast Room
Interior
Interior Features Island in Kitchen, Pantry, Walk-In Closet(s), Breakfast Bar, Eat-in Kitchen
Heating Forced Air, Ceiling, Natural Gas, Electric
Cooling Central Cooling, Ceiling Fan(s)
Flooring Carpet, Vinyl
Fireplaces Number 1
Fireplaces Type Stone, Gas Log
Appliance Dishwasher, Disposal, Microwave, Range, Refrigerator, Self Cleaning Oven, Tankless Wtr Htr
Heat Source Forced Air, Ceiling, Natural Gas, Electric
Laundry true
Exterior
Exterior Feature Windows - Vinyl, Patio, Porch - Covered
Garage Garage Door Opener, Attached, Main Level, Off-Street Parking
Garage Spaces 2.0
Garage Description Attached, Garage Door Opener, Main Level, Off-Street Parking, Attached
View Country Setting
Porch true
Total Parking Spaces 2
Garage Yes
Building
Lot Description Wooded
Faces From I-40 W, Take Exit 376 toward Oak Ridge onto TN-162 N (Pellissippi Pkwy) for 2.7 miles. Take ramp toward Tusculum University/Lovell Road. Continue on Schaeffer Road. Turn Right onto Lovell Road (TN-131 S) for 0.4 miles. Turn Right onto Yarnell Road for 1.4 miles. Home on Right. Sign on Property.
Sewer Public Sewer
Water Public
Architectural Style Traditional
Structure Type Vinyl Siding,Frame
Schools
Middle Schools Hardin Valley
High Schools Hardin Valley Academy
Others
Restrictions Yes
Tax ID 117LD003
Energy Description Electric, Gas(Natural)
GET MORE INFORMATION




