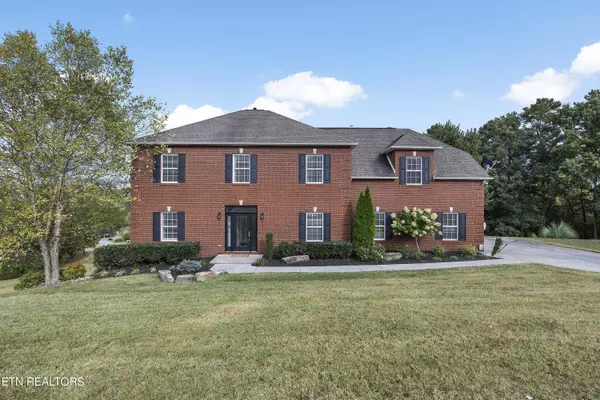3256 Whispering Oaks DR Knoxville, TN 37938
OPEN HOUSE
Sun Nov 24, 2:00pm - 4:00pm
UPDATED:
11/19/2024 04:54 PM
Key Details
Property Type Single Family Home
Sub Type Residential
Listing Status Active
Purchase Type For Sale
Square Footage 4,481 sqft
Price per Sqft $147
Subdivision Nine Oaks Unit 4
MLS Listing ID 1277476
Style Traditional
Bedrooms 4
Full Baths 4
Half Baths 1
HOA Fees $40/ann
Originating Board East Tennessee REALTORS® MLS
Year Built 2002
Lot Size 0.440 Acres
Acres 0.44
Property Description
Discover luxury living in this beautifully updated 4-bedroom, 4.5-bathroom all Brick home , nestled in the prestigious Nine Oaks Subdivision. There is no need to live on top of your neighbor in the spacious yards this neighborhood provides.. This property is designed to offer comfort, style, and functionality for today's discerning homeowner.
Experience the open and airy feel that comes with 9' ceilings on the main level. The living room features a gorgeous stacked stone fireplace with shiplap above it combined with a beautiful wood mantle to cozy up on those cold nights.
The Screened-In Porch is Perfect for enjoying the outdoors in any weather and offers a serene space for relaxation complete with a TV Mount. Step out onto a multi level deck, Perfect for hosting gatherings, grilling, or enjoying peaceful moments outdoors.
One of the absolute best features is the approximately 500 sf walk up attic.
Enjoy easy access to ample storage space or explore the potential for additional living areas.
The updated kitchen features a walk-in pantry, new LVT floors, new dishwasher, newer double oven range and New Microwave . Freshly painted, making it as stylish as it is functional.
We can't forget the Fully Finished Entertainers dream in this Walkout basement, complete with a full bar and a projection TV, ideal for movie nights or game days, A spacious Bathroom, bonus room, Floor to ceiling Black marble fireplace, and large storage closet are just a few more features of this incredible basement.
Most bedrooms feature walk-in closets, providing abundant storage and organization space.
It also features A Large Bonus Room with a walk in closet and private bath over a spacious 3 car garage.
Located in the Halls community, this home offers a wonderful neighborhood atmosphere with easy access to top-rated schools, parks, shopping, and dining. With its blend of modern updates and timeless features, this home is move-in ready and perfect for those seeking a blend of elegance and comfort.
There is also a pet safe underground fence installed to keep your fur babies safely in your yard.
We have truly loved living in this home and this neighborhood. We raised our children here and it will always hold a special place in my heart. It is now ready for the next Family to make memories.
Schedule Your Private Tour Today!
Location
State TN
County Knox County - 1
Area 0.44
Rooms
Family Room Yes
Other Rooms Basement Rec Room, LaundryUtility, Extra Storage, Office, Breakfast Room, Great Room, Family Room
Basement Finished, Walkout
Dining Room Formal Dining Area, Breakfast Room
Interior
Interior Features Walk-In Closet(s)
Heating Central, Natural Gas, Electric
Cooling Central Cooling, Ceiling Fan(s)
Flooring Carpet, Hardwood, Vinyl, Tile
Fireplaces Number 2
Fireplaces Type Gas, Stone, Marble, Gas Log
Appliance Dishwasher, Disposal, Microwave, Range, Refrigerator, Self Cleaning Oven
Heat Source Central, Natural Gas, Electric
Laundry true
Exterior
Exterior Feature Windows - Vinyl, Porch - Screened, Deck
Garage Other, Attached, Side/Rear Entry, Main Level
Garage Spaces 3.0
Garage Description Attached, SideRear Entry, Main Level, Attached
View Country Setting
Total Parking Spaces 3
Garage Yes
Building
Faces Emory Rd to Pelleaux Rd. Right into Nine Oaks Subdivision. Stay on main Rd.
Sewer Public Sewer
Water Public
Architectural Style Traditional
Structure Type Brick
Schools
Middle Schools Halls
High Schools Halls
Others
Restrictions Yes
Tax ID 028PB002
Energy Description Electric, Gas(Natural)
Acceptable Financing Cash, Conventional
Listing Terms Cash, Conventional
GET MORE INFORMATION




