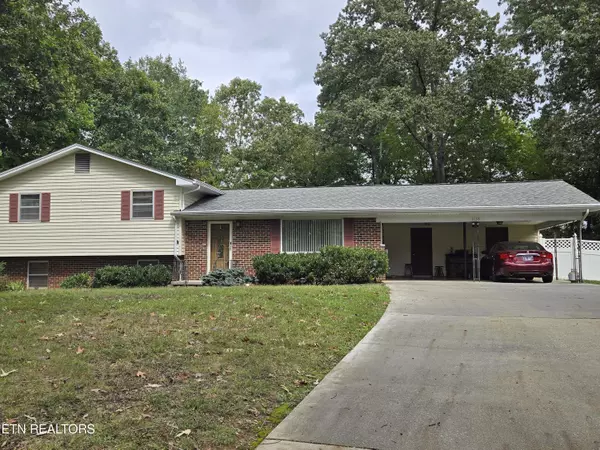1138 Park Hill CIR Knoxville, TN 37909
UPDATED:
10/25/2024 03:53 PM
Key Details
Property Type Single Family Home
Sub Type Residential
Listing Status Pending
Purchase Type For Sale
Square Footage 2,994 sqft
Price per Sqft $138
Subdivision West
MLS Listing ID 1278158
Style Traditional
Bedrooms 4
Full Baths 3
Half Baths 1
Originating Board East Tennessee REALTORS® MLS
Year Built 1962
Lot Size 0.950 Acres
Acres 0.95
Lot Dimensions 80.6x327xIRR
Property Description
Location
State TN
County Knox County - 1
Area 0.95
Rooms
Other Rooms Basement Rec Room, LaundryUtility, DenStudy, Sunroom, Addl Living Quarter, Extra Storage, Office
Basement Finished, Plumbed, Walkout
Interior
Interior Features Dry Bar, Pantry, Walk-In Closet(s)
Heating Heat Pump, Electric
Cooling Central Cooling, Wall Cooling, Ceiling Fan(s)
Flooring Carpet, Hardwood, Vinyl, Tile
Fireplaces Number 1
Fireplaces Type Brick, Wood Burning, Circulating
Appliance Dishwasher, Disposal, Microwave, Range, Refrigerator, Security Alarm, Self Cleaning Oven, Tankless Wtr Htr
Heat Source Heat Pump, Electric
Laundry true
Exterior
Exterior Feature Irrigation System, Windows - Aluminum, TV Antenna, Windows - Vinyl, Windows - Storm, Fenced - Yard, Patio, Porch - Covered, Porch - Enclosed, Fence - Chain, Doors - Storm
Carport Spaces 2
View Wooded
Porch true
Garage No
Building
Lot Description Rolling Slope
Faces Middlebrook Pike to Francis Rd, Left on West Park, Rt on Toxaway, Rt on Park Hill Circle, House on RIght.
Sewer Public Sewer
Water Public
Architectural Style Traditional
Structure Type Brick
Schools
Middle Schools Bearden
High Schools Bearden
Others
Restrictions Yes
Tax ID 106 GC029
Energy Description Electric
GET MORE INFORMATION




