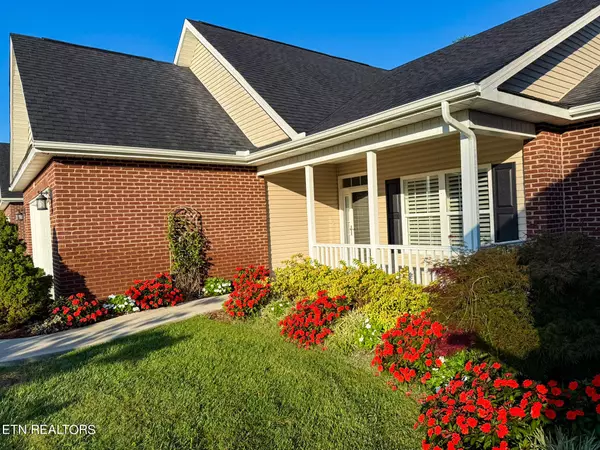1563 Autumn Path LN Knoxville, TN 37918
UPDATED:
10/27/2024 08:58 PM
Key Details
Property Type Single Family Home
Sub Type Residential
Listing Status Pending
Purchase Type For Sale
Square Footage 2,280 sqft
Price per Sqft $186
Subdivision Autumn Walk
MLS Listing ID 1278329
Style Traditional
Bedrooms 3
Full Baths 2
HOA Fees $150/mo
Originating Board East Tennessee REALTORS® MLS
Year Built 2015
Lot Size 435 Sqft
Acres 0.01
Lot Dimensions 48 X 146.12 X IRR
Property Description
All brick, one owner 3 Br/2Ba luxury PUD home. Beautiful hardwood floors thru out and designer tile in kitchen and baths. Oversized primary suite, two bedrooms and two bathrooms on main level plus bonus room upstairs with built in shelving and separate mini split HVAC unit . Home features tons of upgrades , plantation shutters throughout, central vacuum and so many more . Kitchen boast granite countertops, tiled back splash custom cabinetry, gas stove, trash compactor , refrigerator stove and microwave. Open concept , huge family room with gas fireplace and dining area with trey ceilings. Patio that was custom made for this home so no steps that lead off sunroom . Retractable awning on patio makes for enjoyable afternoons . Elaborate landscaping with the most awesome back yard that is very private . Irrigation system with separate water meter. Convenient to all Powell and Emory Rd have to offer. Minutes to Brickey Elementary, Tennova North Hospital, I-75, tons of restaurants, grocery stores and shopping
Location
State TN
County Knox County - 1
Area 0.01
Rooms
Other Rooms LaundryUtility, Sunroom, Bedroom Main Level, Extra Storage, Breakfast Room, Great Room, Mstr Bedroom Main Level
Basement Slab
Dining Room Formal Dining Area, Breakfast Room
Interior
Interior Features Walk-In Closet(s)
Heating Central, Natural Gas
Cooling Central Cooling, Ceiling Fan(s)
Flooring Hardwood, Tile
Fireplaces Number 1
Fireplaces Type Gas, Gas Log
Appliance Central Vacuum, Dishwasher, Microwave, Range, Refrigerator, Self Cleaning Oven, Smoke Detector
Heat Source Central, Natural Gas
Laundry true
Exterior
Exterior Feature Irrigation System, Windows - Insulated, Fence - Privacy, Patio, Prof Landscaped
Garage Garage Door Opener, Attached, Main Level
Garage Spaces 2.0
Garage Description Attached, Garage Door Opener, Main Level, Attached
Community Features Sidewalks
View Country Setting
Porch true
Total Parking Spaces 2
Garage Yes
Building
Lot Description Level
Faces I-75 NORTH TO CALLAHAN RD EXIT R/CALLAHAN L/CENTRAL AVE PK R/BEAVER CRREK R/DRY GAP DEVELOPMENT ON LEFT (Autumn Path)
Sewer Public Sewer
Water Public
Architectural Style Traditional
Structure Type Brick
Schools
Middle Schools Halls
High Schools Halls
Others
HOA Fee Include Association Ins,Trash,Grounds Maintenance
Restrictions Yes
Tax ID 047LC025
Energy Description Gas(Natural)
GET MORE INFORMATION




