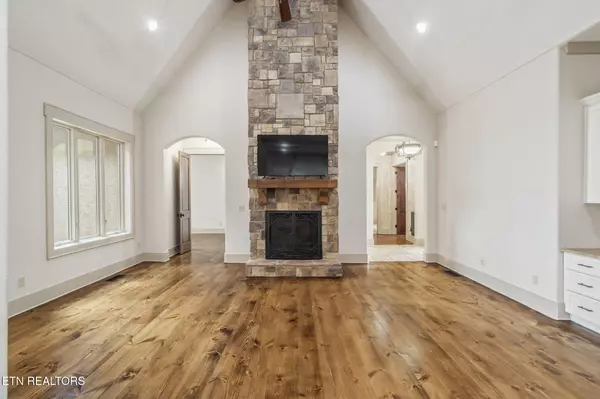3320 High Pointe WAY Louisville, TN 37777
UPDATED:
11/16/2024 04:16 PM
Key Details
Property Type Single Family Home
Sub Type Residential
Listing Status Active
Purchase Type For Sale
Square Footage 3,154 sqft
Price per Sqft $285
Subdivision Lashbrooke
MLS Listing ID 1278504
Style Traditional
Bedrooms 4
Full Baths 4
HOA Fees $1,900/ann
Originating Board East Tennessee REALTORS® MLS
Year Built 2006
Lot Size 0.460 Acres
Acres 0.46
Property Description
The chef's kitchen is a showstopper, featuring luxury granite countertops, top-of-the-line appliances, custom wood cabinetry, and a spacious pantry. Designed for effortless entertaining, the outdoor spaces provide multiple areas for gathering, perfect for sipping your morning coffee or enjoying an evening beverage.
Some rooms have been virtually staged.
HOA amenities offer added convenience, with further information available at Lashbrooketn.com. Experience the ultimate in luxury and comfort in this exquisite home!
Location
State TN
County Blount County - 28
Area 0.46
Rooms
Other Rooms LaundryUtility, Bedroom Main Level, Great Room, Mstr Bedroom Main Level
Basement Crawl Space
Dining Room Formal Dining Area
Interior
Interior Features Island in Kitchen, Pantry, Walk-In Closet(s)
Heating Central, Propane, Electric
Cooling Central Cooling, Ceiling Fan(s)
Flooring Carpet, Hardwood, Tile
Fireplaces Number 3
Fireplaces Type Gas Log
Appliance Central Vacuum, Dishwasher, Disposal, Microwave, Range, Refrigerator
Heat Source Central, Propane, Electric
Laundry true
Exterior
Exterior Feature Windows - Insulated, Patio, Porch - Covered, Prof Landscaped
Garage Attached, Main Level
Garage Description Attached, Main Level, Attached
Amenities Available Clubhouse, Tennis Court(s)
View Lake
Porch true
Garage No
Building
Lot Description Cul-De-Sac
Faces I-40 to Topside Rd. Rt to Old Topside Rd. Rt to Louisville Boatdock Rd. Rt to Rankin Ferry Loop. Rt to High Pointe Way. House on Rt.
Sewer Other
Water Public
Architectural Style Traditional
Structure Type Stucco,Stone,Frame,Brick
Others
HOA Fee Include Some Amenities
Restrictions Yes
Tax ID 016C B 001.00
Security Features Gated Community
Energy Description Electric, Propane
GET MORE INFORMATION




