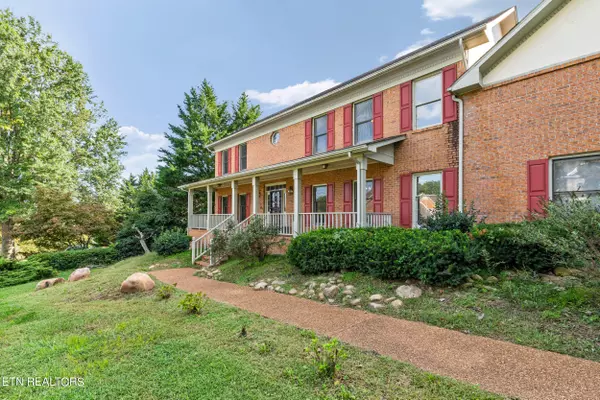5329 Fountain Gate Rd Knoxville, TN 37918
UPDATED:
11/18/2024 11:14 PM
Key Details
Property Type Single Family Home
Sub Type Residential
Listing Status Pending
Purchase Type For Sale
Square Footage 3,658 sqft
Price per Sqft $179
Subdivision Fountain Gate S/D
MLS Listing ID 1278702
Style Colonial,Traditional
Bedrooms 4
Full Baths 3
Half Baths 1
HOA Fees $100/ann
Originating Board East Tennessee REALTORS® MLS
Year Built 1989
Lot Size 0.430 Acres
Acres 0.43
Lot Dimensions 110 X 159.29 X IRR
Property Description
Location
State TN
County Knox County - 1
Area 0.43
Rooms
Basement Crawl Space, Outside Entr Only
Interior
Interior Features Island in Kitchen, Pantry, Walk-In Closet(s), Wet Bar
Heating Central, Natural Gas, Zoned
Cooling Central Cooling, Zoned
Flooring Laminate, Carpet, Hardwood, Tile
Fireplaces Number 1
Fireplaces Type Brick, Gas Log
Window Features Drapes
Appliance Dishwasher, Disposal, Dryer, Gas Stove, Intercom, Microwave, Range, Refrigerator, Self Cleaning Oven, Smoke Detector, Tankless Wtr Htr, Washer
Heat Source Central, Natural Gas, Zoned
Exterior
Exterior Feature Windows - Vinyl, Windows - Insulated, Fence - Privacy, Fence - Wood, Fenced - Yard, Patio, Pool - Swim (Ingrnd), Porch - Covered, Porch - Enclosed, Deck, Cable Available (TV Only), Balcony
Garage Attached
Garage Description Attached, Attached
Porch true
Garage No
Building
Lot Description Level
Faces From Beverly Park Par 3 Golf Course head toward Beverly Park Cir NE. Go for 400 ft. Turn right onto Beverly Park Cir NE. Go for 410 ft. Turn right onto Tazewell Pike NE (TN-331). Go for 0.4 mi. Turn right onto Fountain Gate Rd NE. Go for 0.3 mi. Arrived at 5329 Fountain Gate Rd Knoxville, TN 37918.
Sewer Public Sewer
Water Public
Architectural Style Colonial, Traditional
Structure Type Brick
Others
Restrictions Yes
Tax ID 049JA019
Energy Description Gas(Natural)
Acceptable Financing Cash, Conventional
Listing Terms Cash, Conventional
GET MORE INFORMATION




