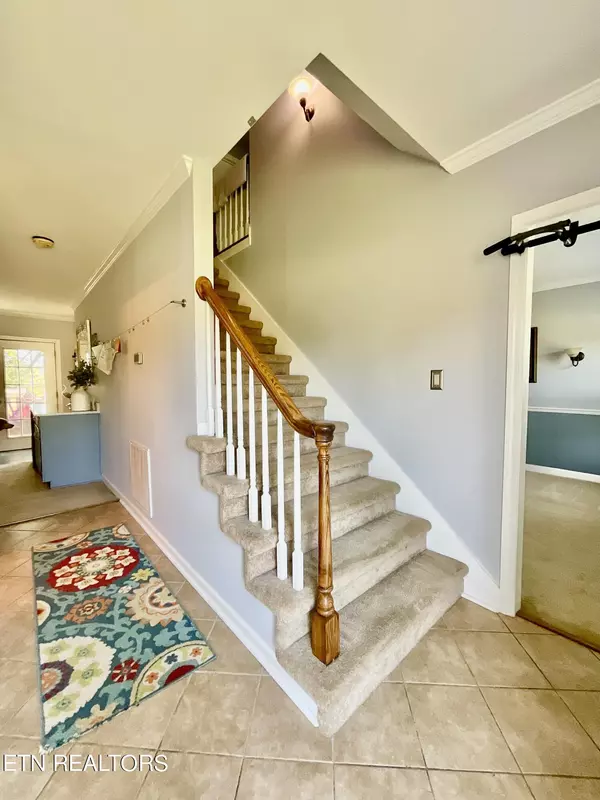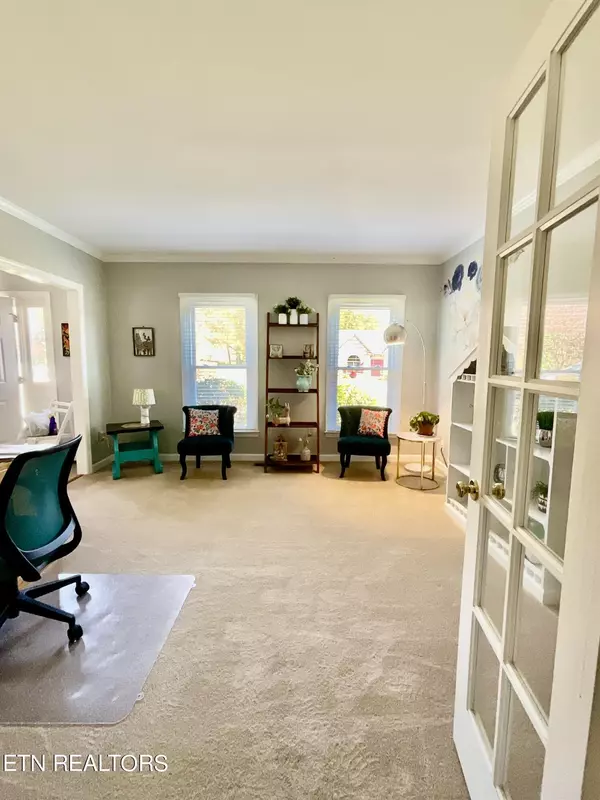1721 Covey Rise Tr Knoxville, TN 37922
UPDATED:
11/08/2024 08:31 PM
Key Details
Property Type Single Family Home
Sub Type Residential
Listing Status Active
Purchase Type For Sale
Square Footage 2,752 sqft
Price per Sqft $218
Subdivision Kincer Farms Unit 3
MLS Listing ID 1279274
Style Contemporary,Traditional
Bedrooms 4
Full Baths 2
Half Baths 1
HOA Fees $100/ann
Originating Board East Tennessee REALTORS® MLS
Year Built 1987
Lot Size 0.740 Acres
Acres 0.74
Lot Dimensions 143.15 x 225.96 x irr
Property Description
Location
State TN
County Knox County - 1
Area 0.74
Rooms
Family Room Yes
Other Rooms LaundryUtility, DenStudy, Extra Storage, Office, Family Room
Basement Crawl Space
Dining Room Formal Dining Area
Interior
Interior Features Cathedral Ceiling(s), Pantry, Walk-In Closet(s), Wet Bar
Heating Central, Natural Gas, Electric
Cooling Central Cooling, Ceiling Fan(s)
Flooring Carpet, Hardwood, Tile
Fireplaces Number 1
Fireplaces Type Other, Pre-Fab, Gas Log
Appliance Dishwasher, Disposal, Gas Stove, Microwave, Range, Self Cleaning Oven, Smoke Detector
Heat Source Central, Natural Gas, Electric
Laundry true
Exterior
Exterior Feature Irrigation System, Windows - Insulated, Patio, Prof Landscaped, Deck
Garage Garage Door Opener, Attached, Side/Rear Entry, Main Level, Off-Street Parking
Garage Spaces 2.0
Garage Description Attached, SideRear Entry, Garage Door Opener, Main Level, Off-Street Parking, Attached
View Wooded
Porch true
Total Parking Spaces 2
Garage Yes
Building
Lot Description Irregular Lot, Level
Faces Northshore to Kincer Farms Neighborhood. Enter on River Ridge Rd and make an immediate left onto Kincer Farms Dr. Follow to right turn on Covey Rise Trail. House is on the right. Sign is in the Yard
Sewer Public Sewer
Water Public
Architectural Style Contemporary, Traditional
Structure Type Synthetic Stucco
Schools
Middle Schools West Valley
High Schools Bearden
Others
Restrictions Yes
Tax ID 154HF009
Energy Description Electric, Gas(Natural)
GET MORE INFORMATION




