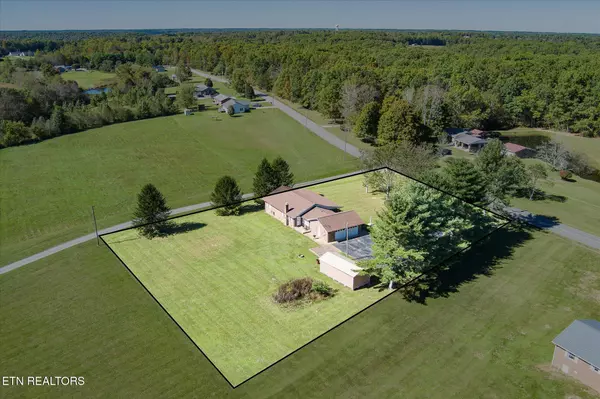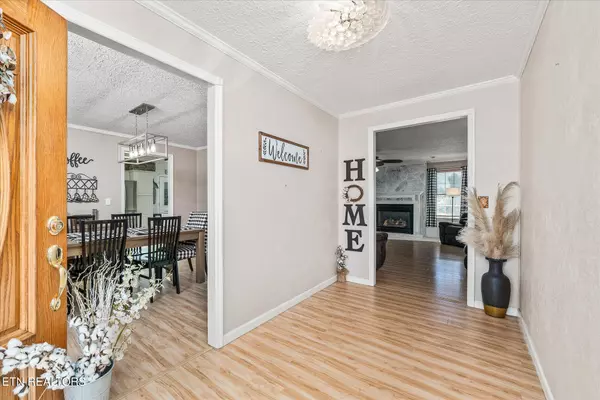1149 Earl Jones Rd Crossville, TN 38555
UPDATED:
11/21/2024 06:14 PM
Key Details
Property Type Single Family Home
Sub Type Residential
Listing Status Active
Purchase Type For Sale
Square Footage 1,840 sqft
Price per Sqft $187
MLS Listing ID 1279496
Style Traditional
Bedrooms 3
Full Baths 2
Half Baths 1
Originating Board East Tennessee REALTORS® MLS
Year Built 1987
Lot Size 1.060 Acres
Acres 1.06
Property Description
This beautiful property has it all:
* Spacious Living Area: 1840sf of comfortable living space- NO HOA.
* Prime Location: Just 4 miles from town for easy access to all the amenities.
* Generous Lot Size: Over an acre of level land, perfect for outdoor activities.
INSIDE THE HOME:
* 3 Bedrooms & 2.5 Baths: Plenty of space for the whole family.
* No Carpet: Enjoy easy maintenance with laminate flooring throughout and tile in the kitchen.
* Cozy Living Room: Features a gas log stone fireplace, crown moulding, and spacious layout.
* Eat-In Kitchen: Equipped with white cabinets, solid surface countertops, tile flooring & backsplash, and stainless steel appliances, including:
- Slide-in smooth top range
- Over-the-range microwave
- Dishwasher
* Formal Dining Room: Perfect for hosting family gatherings.
MASTER SUITE HIGHLIGHTS:
* Spacious Bedroom: Ample room to relax.
* En-Suite Bath: Includes a tile walk-in shower with glass doors, an oversized vanity with linen cabinets, and a walk-in cedar closet.
ADDITIONAL FEATURES:
* Guest Bathroom: Offers a jetted tub and pedestal sink.
* Heated Oversized 2-Car Garage: Plenty of extra storage space and a half bath.
* Outdoor Living: Enjoy the backyard patio, deck area, and a covered front porch—ideal for relaxing or entertaining.
* Vinyl windows with 2' blinds.
* Asphalt Circle Driveway: Convenient for easy access and parking.
* 12x24 Storage Building: Extra storage for all your needs.
* High speed Spectrum internet available.
Don't miss out on this charming, conveniently located home! Call today to schedule a showing!
*Buyer to verify all information & measurements before making an informed offer*
Location
State TN
County Cumberland County - 34
Area 1.06
Rooms
Other Rooms LaundryUtility, Bedroom Main Level, Extra Storage, Breakfast Room, Mstr Bedroom Main Level
Basement Crawl Space
Dining Room Eat-in Kitchen, Formal Dining Area
Interior
Interior Features Walk-In Closet(s), Eat-in Kitchen
Heating Central, Electric
Cooling Central Cooling, Ceiling Fan(s)
Flooring Laminate, Tile
Fireplaces Number 1
Fireplaces Type Gas, Stone, Gas Log
Appliance Dishwasher, Microwave, Range, Smoke Detector
Heat Source Central, Electric
Laundry true
Exterior
Exterior Feature Windows - Vinyl, Windows - Insulated, Patio, Porch - Covered, Deck
Garage Garage Door Opener, Attached, Side/Rear Entry, Main Level, Off-Street Parking
Garage Spaces 2.0
Garage Description Attached, SideRear Entry, Garage Door Opener, Main Level, Off-Street Parking, Attached
View Country Setting
Porch true
Total Parking Spaces 2
Garage Yes
Building
Lot Description Irregular Lot, Level
Faces From Sparta Highway: Turn LEFT onto Old Highway 70. Turn LEFT onto Earl Jones Rd. House will be on the LEFT.
Sewer Septic Tank
Water Public
Architectural Style Traditional
Additional Building Storage
Structure Type Brick,Frame
Schools
Middle Schools South Cumberland
High Schools Cumberland County
Others
Restrictions Yes
Tax ID 111 014.05
Energy Description Electric
GET MORE INFORMATION




