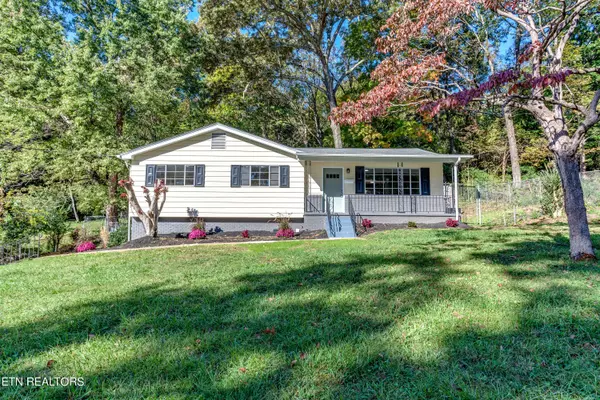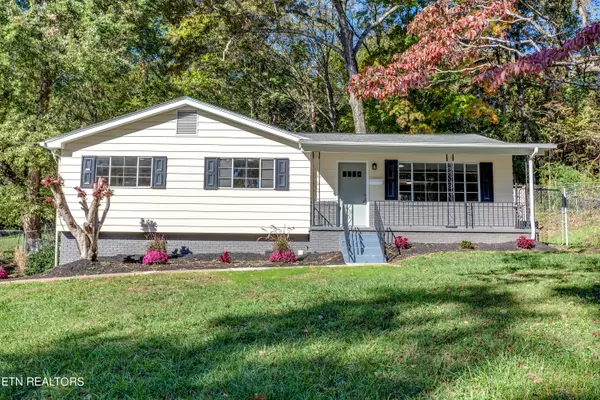3429 Peachwood Rd Knoxville, TN 37921
UPDATED:
11/15/2024 04:05 PM
Key Details
Property Type Single Family Home
Sub Type Residential
Listing Status Active
Purchase Type For Sale
Square Footage 1,734 sqft
Price per Sqft $230
Subdivision W Haven Village
MLS Listing ID 1279552
Style Traditional
Bedrooms 3
Full Baths 2
Originating Board East Tennessee REALTORS® MLS
Year Built 1958
Lot Size 0.340 Acres
Acres 0.34
Property Description
Location
State TN
County Knox County - 1
Area 0.34
Rooms
Basement Finished, Walkout
Dining Room Breakfast Bar
Interior
Interior Features Breakfast Bar, Eat-in Kitchen
Heating Central, Electric
Cooling Central Cooling
Flooring Vinyl
Fireplaces Type None
Appliance Dishwasher, Range, Smoke Detector
Heat Source Central, Electric
Exterior
Exterior Feature Porch - Covered, Prof Landscaped, Fence - Chain, Deck
Garage On-Street Parking, Garage Door Opener, Attached, Basement, Side/Rear Entry, Main Level
Garage Spaces 1.0
Garage Description Attached, On-Street Parking, SideRear Entry, Basement, Garage Door Opener, Main Level, Attached
Total Parking Spaces 1
Garage Yes
Building
Lot Description Wooded
Faces I-640 TO WESTERN AVE R ON COPPER KETTLE R ON HAZELWOOD L ON PEACHWOOD-HOUSE ON LEFT
Sewer Public Sewer
Water Public
Architectural Style Traditional
Structure Type Brick
Schools
Middle Schools Northwest
High Schools West
Others
Restrictions No
Tax ID 080 NA 023
Energy Description Electric
GET MORE INFORMATION




