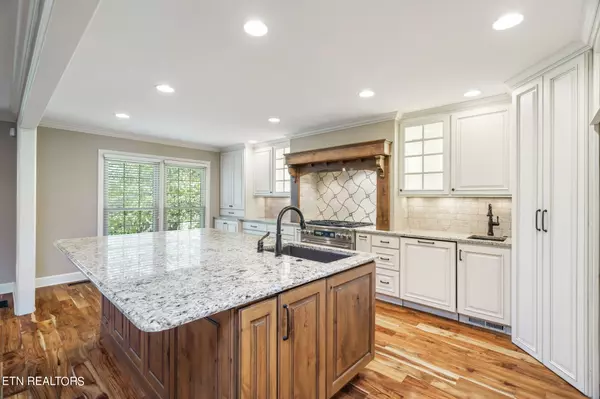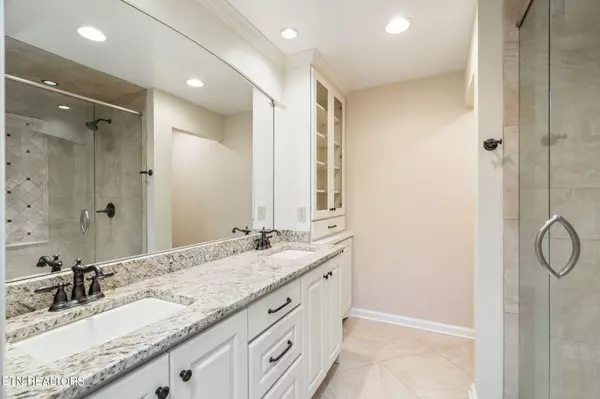708 Cagney CT Knoxville, TN 37922
UPDATED:
10/19/2024 02:46 AM
Key Details
Property Type Single Family Home
Sub Type Residential
Listing Status Pending
Purchase Type For Sale
Square Footage 2,556 sqft
Price per Sqft $245
Subdivision Braddock'S Place
MLS Listing ID 1279558
Style Traditional
Bedrooms 3
Full Baths 2
Half Baths 1
HOA Fees $600/ann
Originating Board East Tennessee REALTORS® MLS
Year Built 1990
Lot Size 0.350 Acres
Acres 0.35
Lot Dimensions 50 X 179.99 X IRR
Property Description
The thoughtfully remodeled chef's kitchen is a standout feature, complete with a six-burner gas stove, two dishwashers, and an ice machine, enhancing the home's appeal for both cooking and entertaining. This home also boasts a beautifully remodeled master bath featuring dual vanities and elegant granite countertops.
The open layout seamlessly connects the kitchen and living area to a spacious screened porch, ideal for relaxing and entertaining while enjoying views of the backyard.
The upper floor boasts well-sized bedrooms, including a generously sized main suite. A versatile fourth bedroom or bonus room is ideal for a growing family, and the floored attic provides ample additional storage.
Located in excellent school zones - A.L. Lotts Elementary, West Valley Middle, and Bearden High - this property is a must-see. Don't miss your chance to make Cagney Court your new home!
Location
State TN
County Knox County - 1
Area 0.35
Rooms
Other Rooms LaundryUtility, Extra Storage
Basement Crawl Space
Interior
Interior Features Island in Kitchen
Heating Central, Natural Gas
Cooling Central Cooling, Ceiling Fan(s)
Flooring Carpet, Hardwood, Tile
Fireplaces Number 1
Fireplaces Type Wood Burning, Gas Log
Appliance Dishwasher, Disposal, Gas Stove, Microwave, Smoke Detector
Heat Source Central, Natural Gas
Laundry true
Exterior
Exterior Feature Windows - Insulated, Fenced - Yard, Porch - Covered, Porch - Screened
Garage Garage Door Opener, Attached, Main Level
Garage Spaces 2.0
Garage Description Attached, Garage Door Opener, Main Level, Attached
Total Parking Spaces 2
Garage Yes
Building
Lot Description Cul-De-Sac, Level
Faces Kingston Pike to South Peters. Right on George Williams. Left into Braddock s Place Subdivision. Straight thru stop sign. First left on Cagney Court. Middle home in cul-de-sac.
Sewer Public Sewer
Water Public
Architectural Style Traditional
Structure Type Brick
Schools
Middle Schools West Valley
High Schools Bearden
Others
Restrictions Yes
Tax ID 132KF013
Energy Description Gas(Natural)
GET MORE INFORMATION




