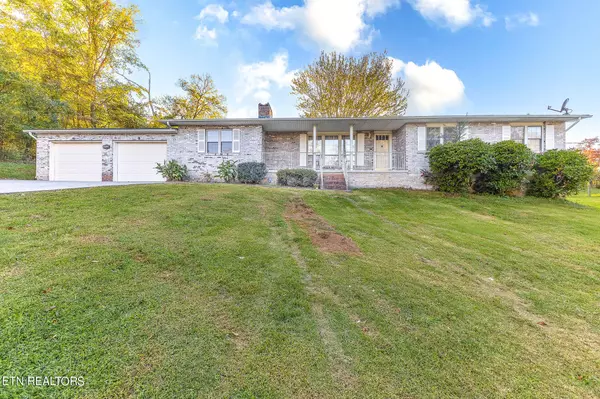324 Westwood DR Harriman, TN 37748
UPDATED:
11/11/2024 08:16 PM
Key Details
Property Type Single Family Home
Sub Type Residential
Listing Status Active
Purchase Type For Sale
Square Footage 1,660 sqft
Price per Sqft $153
Subdivision Midtown Hgts Unit 5
MLS Listing ID 1280085
Style Traditional
Bedrooms 3
Full Baths 2
Originating Board East Tennessee REALTORS® MLS
Year Built 1974
Lot Size 0.390 Acres
Acres 0.39
Lot Dimensions 103.5 X 179 IRR
Property Description
2-bath ranch-style home that can be your new home! Nestled in a friendly neighborhood adorned with mature trees, this inviting residence showcases an expansive single-level floor plan, ideal for effortless living and entertaining. Step inside to discover a spacious living room, featuring beautiful floors and a cozy fireplace that creates a warm and inviting atmosphere. The kitchen boasts charm with classic wood cabinetry, ample counter space, and additional eat in space. You also have three bedrooms that offer plenty of personal space. The primary suite includes an en-suite bathroom, and you still have an additional full bath for guests. Outdoors, you'll find a lovely backyard oasis ideal for summer barbecues or peaceful evenings. This property comes with an ADDITIONAL LOT which gives you an expansive lawn providing plenty of space for gardening, play, or simply enjoying the serene surroundings.
This ranch-style gem is waiting for you to make it your own. Don't miss the opportunity to create lasting memories in this delightful abode! Buyer to verify lot size, sq footage, and any other details that pertains to this listing.
Location
State TN
County Roane County - 31
Area 0.39
Rooms
Other Rooms DenStudy
Basement Crawl Space
Dining Room Eat-in Kitchen
Interior
Interior Features Eat-in Kitchen
Heating Central, Electric
Cooling Central Cooling, Ceiling Fan(s)
Flooring Laminate, Carpet, Tile
Fireplaces Number 1
Fireplaces Type Wood Burning
Appliance Dishwasher, Range, Refrigerator
Heat Source Central, Electric
Exterior
Exterior Feature Windows - Vinyl
Garage Other
Garage Spaces 2.0
View Wooded
Total Parking Spaces 2
Garage Yes
Building
Faces Exit 1D toward Nashville/Chattanooga onto I-40 W/I-75 S, Keep right onto I-40 W toward Nashville. Go for 17.6 mi, Take exit 350 toward Midtown, Turn left onto Pine Ridge Rd (TN-29 S). Turn right onto Roane State Hwy (US-70 W). Make a U-Turn onto Roane State Hwy (US-70 E), Turn right onto Old Highway 70, Turn left onto Duncan Hollow Rd. Continue on Duncan Hollow Rd. Turn right onto Dogwood Dr. Go for 0.5 mi. Turn left onto Westwood Dr. Go for 0.1 mi.
Sewer Septic Tank
Water Public
Architectural Style Traditional
Additional Building Storage
Structure Type Vinyl Siding,Brick,Block
Others
Restrictions No
Tax ID 057C G 004.00
Energy Description Electric
GET MORE INFORMATION




