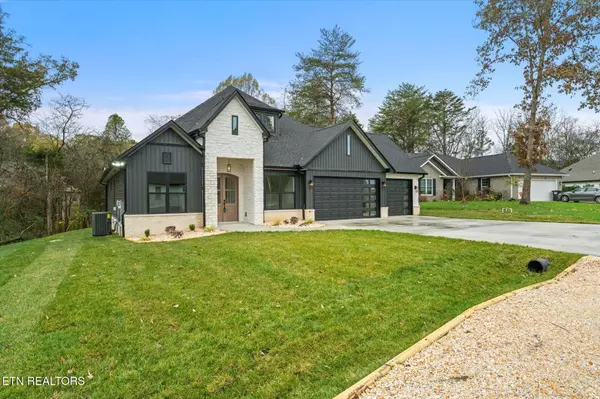212 Gadusi WAY Loudon, TN 37774
UPDATED:
11/21/2024 01:33 PM
Key Details
Property Type Single Family Home
Sub Type Residential
Listing Status Active
Purchase Type For Sale
Square Footage 2,346 sqft
Price per Sqft $306
Subdivision Mialaquo Coves
MLS Listing ID 1280493
Style Traditional
Bedrooms 4
Full Baths 2
Half Baths 1
HOA Fees $176/mo
Originating Board East Tennessee REALTORS® MLS
Year Built 2024
Lot Size 0.330 Acres
Acres 0.33
Property Description
Location
State TN
County Loudon County - 32
Area 0.33
Rooms
Other Rooms LaundryUtility, Bedroom Main Level, Extra Storage, Mstr Bedroom Main Level
Basement Slab
Dining Room Eat-in Kitchen
Interior
Interior Features Island in Kitchen, Pantry, Walk-In Closet(s), Eat-in Kitchen
Heating Central, Electric
Cooling Central Cooling
Fireplaces Number 1
Fireplaces Type Other, Stone, Gas Log
Appliance Dishwasher, Disposal, Microwave, Range, Refrigerator, Smoke Detector
Heat Source Central, Electric
Laundry true
Exterior
Exterior Feature Irrigation System, Windows - Vinyl, Porch - Covered, Deck
Garage Garage Door Opener, Attached, Side/Rear Entry, Main Level
Garage Spaces 3.0
Garage Description Attached, SideRear Entry, Garage Door Opener, Main Level, Attached
Pool true
Amenities Available Clubhouse, Golf Course, Playground, Recreation Facilities, Pool, Tennis Court(s)
Total Parking Spaces 3
Garage Yes
Building
Lot Description Level, Rolling Slope
Faces I-75 South to Exit 368 Chattanooga, to Exit 81 Lenoir City, to Left. Right towards Tellico Village, Left to Mialaquo Road, Left to Dudala Way, Right to Gadusi Way, Home on your Left
Sewer Public Sewer
Water Public
Architectural Style Traditional
Structure Type Stone,Vinyl Siding,Brick,Block,Frame
Others
Restrictions Yes
Tax ID 068N E 022.00
Energy Description Electric
Acceptable Financing Cash, Conventional
Listing Terms Cash, Conventional
GET MORE INFORMATION




