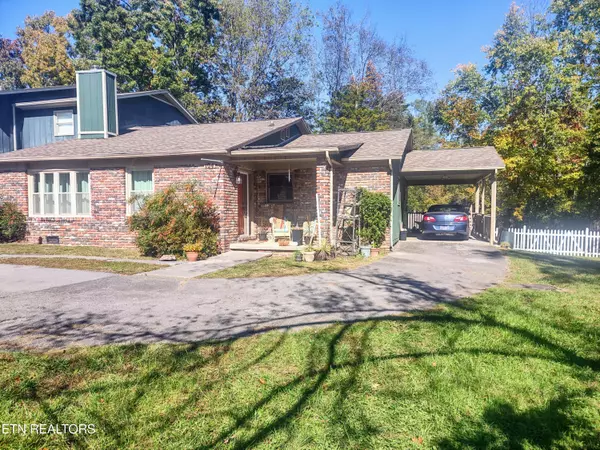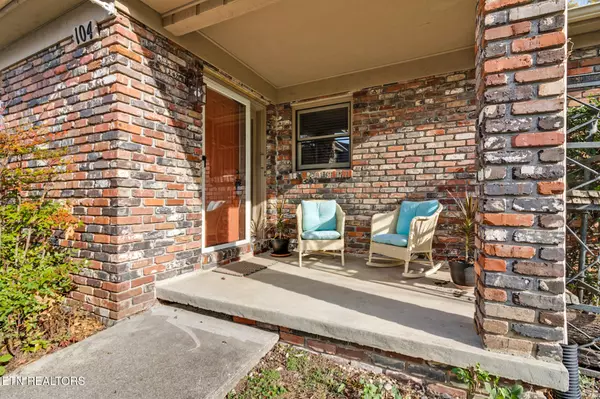104 Hampshire CIR Oak Ridge, TN 37830
UPDATED:
11/06/2024 05:27 PM
Key Details
Property Type Single Family Home
Sub Type Residential
Listing Status Active
Purchase Type For Sale
Square Footage 1,579 sqft
Price per Sqft $189
Subdivision Fox Hollow
MLS Listing ID 1280513
Style Traditional
Bedrooms 3
Full Baths 2
HOA Fees $50/mo
Originating Board East Tennessee REALTORS® MLS
Year Built 1983
Lot Size 8,276 Sqft
Acres 0.19
Property Description
Enjoy the perfect combination of comfort, convenience, and outdoor space with this lovely townhouse, plus an extra lot included in the sale!
Property Highlights:
Open Floor Plan: Spacious living and dining area flows effortlessly into the kitchen.
Brick Wood-Burning Fireplace: Cozy up in the inviting living room.
Hardwood Floors Throughout: Beautiful flooring adds warmth and charm to every room.
Three Bedrooms, Two Baths: The primary suite features a walk-in closet, private bath with a tub, and access to a screened porch and deck with serene views.
Park-Like Backyard: Enjoy peaceful outdoor living on the deck, overlooking the beautifully landscaped yard.
Kitchen Pantry: Conveniently located off the dining room.
Newer Roof: Just 7 years old, providing peace of mind.
Storage Options: A large shed remains with the property (smaller shed and Rubbermaid storage do not).
One-Car Carport: Keep your vehicle protected from the elements.
Bonus: Extra Lot Included!
Legal Description: 100G B 036.00
Lot Size: .13 acre
Total Acreage to Convey: .32 acre
This one-level townhouse, complete with an additional lot, offers plenty of space inside and out for relaxation, entertaining, or expansion. Don't miss this unique opportunity—schedule your showing today!
Location
State TN
County Anderson County - 30
Area 0.19
Rooms
Basement Crawl Space
Dining Room Formal Dining Area
Interior
Interior Features Pantry, Walk-In Closet(s)
Heating Central, Electric
Cooling Central Cooling
Flooring Hardwood, Vinyl
Fireplaces Number 1
Fireplaces Type Brick, Wood Burning
Appliance Dishwasher, Range, Refrigerator, Smoke Detector
Heat Source Central, Electric
Exterior
Exterior Feature Windows - Vinyl, Windows - Insulated, Fenced - Yard, Porch - Covered, Porch - Screened
Garage Attached, Side/Rear Entry, Main Level
Carport Spaces 1
Garage Description Attached, SideRear Entry, Main Level, Attached
Garage No
Building
Lot Description Wooded, Irregular Lot, Level
Faces Lafayette Drive to to Emery Valley Road, right on Fairbanks, left on Hampshire Court, right on Hampshire Court, townhouse on left at end of road.
Sewer Public Sewer
Water Public
Architectural Style Traditional
Structure Type Brick
Schools
Middle Schools Jefferson
High Schools Oak Ridge
Others
HOA Fee Include Grounds Maintenance
Restrictions Yes
Tax ID 100G B 016.00
Energy Description Electric
GET MORE INFORMATION




