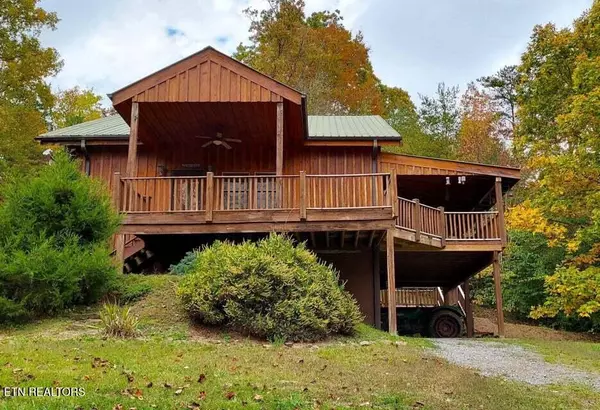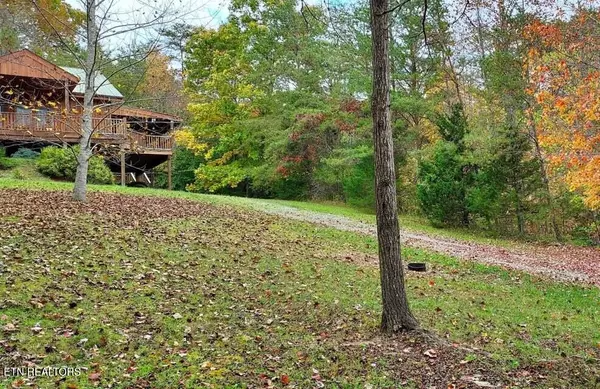724 Hawk Ridge Rd Sneedville, TN 37869
UPDATED:
11/06/2024 03:48 PM
Key Details
Property Type Single Family Home
Sub Type Residential
Listing Status Active
Purchase Type For Sale
Square Footage 2,352 sqft
Price per Sqft $143
MLS Listing ID 1281471
Style Cabin,Contemporary
Bedrooms 1
Full Baths 3
Originating Board East Tennessee REALTORS® MLS
Year Built 1999
Lot Size 12.720 Acres
Acres 12.72
Property Description
Location
State TN
County Hancock County - 56
Area 12.72
Rooms
Other Rooms Basement Rec Room, DenStudy, Rough-in-Room, Office, Great Room, Mstr Bedroom Main Level
Basement Partially Finished, Plumbed, Slab, Walkout
Interior
Interior Features Cathedral Ceiling(s)
Heating Central, Propane, Electric
Cooling Ceiling Fan(s)
Flooring Carpet, Vinyl, Tile
Fireplaces Number 1
Fireplaces Type Gas Log
Appliance Dishwasher, Microwave, Range
Heat Source Central, Propane, Electric
Exterior
Exterior Feature Porch - Covered, Deck
Garage Carport
Garage Description Carport
View Country Setting, Wooded, Seasonal Mountain
Garage No
Building
Lot Description Private, Wooded, Irregular Lot, Rolling Slope
Faces From Sneedvile take Hwy 33 towards Tazewell with the river to your left. Go straight onto Caney Valley Rd where 33 turns away from the river. Continue on Caney VLy to a right on Big Springs. Continue to a left onto Barnard Hollow. Follow up the mountain and turn Right onto Perry Holt Rd. Stay on Perry Holt and turn Right onto Hawk Ridge. Follow it all the way into the front yard. (do not take any of the side roads off of Hawk Ridge) AWD or 4WD is best but can be necessary in soaked ground.
Sewer Septic Tank
Water Private, Well
Architectural Style Cabin, Contemporary
Structure Type Wood Siding,Block,Frame
Schools
Middle Schools Hancock
High Schools Hancock
Others
Restrictions No
Tax ID 057 003.02
Energy Description Electric, Propane
Acceptable Financing Cash, Conventional
Listing Terms Cash, Conventional
GET MORE INFORMATION




