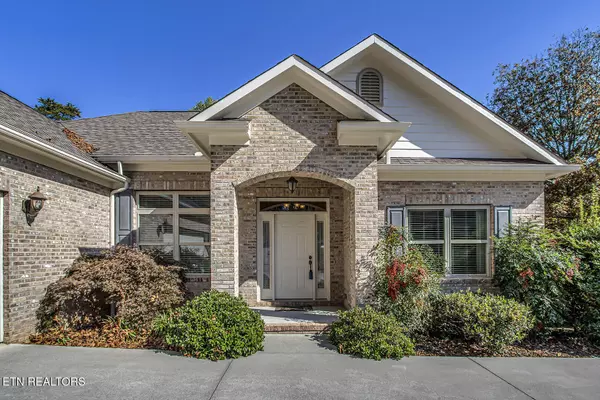132 Talah TRCE Loudon, TN 37774
UPDATED:
11/13/2024 11:37 AM
Key Details
Property Type Single Family Home
Sub Type Residential
Listing Status Pending
Purchase Type For Sale
Square Footage 4,029 sqft
Price per Sqft $195
Subdivision Toqua Greens
MLS Listing ID 1281805
Style Traditional
Bedrooms 4
Full Baths 3
Half Baths 1
HOA Fees $176/mo
Originating Board East Tennessee REALTORS® MLS
Year Built 2008
Lot Size 0.450 Acres
Acres 0.45
Lot Dimensions 42x179x187x207
Property Description
Location
State TN
County Loudon County - 32
Area 0.45
Rooms
Family Room Yes
Other Rooms Basement Rec Room, LaundryUtility, DenStudy, Extra Storage, Office, Breakfast Room, Family Room, Mstr Bedroom Main Level
Basement Finished, Plumbed, Walkout
Dining Room Formal Dining Area, Breakfast Room
Interior
Interior Features Island in Kitchen, Pantry, Walk-In Closet(s), Wet Bar
Heating Central, Forced Air, Propane, Electric
Cooling Central Cooling
Flooring Carpet, Tile
Fireplaces Number 1
Fireplaces Type Gas, Insert, Gas Log
Window Features Drapes
Appliance Dishwasher, Disposal, Dryer, Range, Refrigerator, Self Cleaning Oven, Smoke Detector, Washer
Heat Source Central, Forced Air, Propane, Electric
Laundry true
Exterior
Exterior Feature Irrigation System, Windows - Vinyl, Patio, Porch - Covered, Porch - Screened, Deck
Garage Garage Door Opener, Attached, Side/Rear Entry, Main Level
Garage Spaces 2.0
Garage Description Attached, SideRear Entry, Garage Door Opener, Main Level, Attached
Pool true
Amenities Available Clubhouse, Golf Course, Playground, Recreation Facilities, Sauna, Pool, Tennis Court(s)
View Golf Course, Wooded
Porch true
Total Parking Spaces 2
Garage Yes
Building
Lot Description Cul-De-Sac, Pond, Wooded, Golf Community, Golf Course Front, Rolling Slope
Faces From the Berkshire Hathaway Lakeside Realty office - At the redlight, Turn Right onto Tellico Pkwy (444S) to the next Left on Toqua Rd. Follow to a Left on Toqua Club Way to Right on Oohleeno Way to Left on Talah Way to Left on Talah Trace. SOP.
Sewer Public Sewer, Other
Water Public
Architectural Style Traditional
Structure Type Fiber Cement,Other,Brick
Others
HOA Fee Include Some Amenities
Restrictions Yes
Tax ID 058M D 016.00
Energy Description Electric, Propane
Acceptable Financing Cash, Conventional
Listing Terms Cash, Conventional
GET MORE INFORMATION




