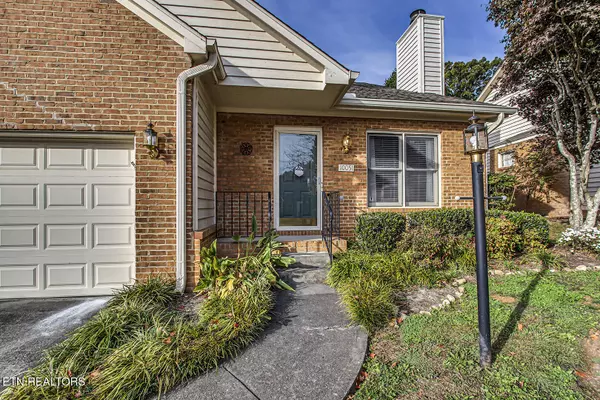10051 Mccormick PL Knoxville, TN 37923
UPDATED:
11/08/2024 12:54 PM
Key Details
Property Type Condo
Sub Type Condominium
Listing Status Active
Purchase Type For Sale
Square Footage 1,794 sqft
Price per Sqft $206
Subdivision Greywood Crossing
MLS Listing ID 1281901
Style Cottage,Traditional
Bedrooms 2
Full Baths 2
HOA Fees $257/mo
Originating Board East Tennessee REALTORS® MLS
Year Built 1989
Lot Size 2,178 Sqft
Acres 0.05
Lot Dimensions 26.65 X 87.44 X IRR
Property Description
Location
State TN
County Knox County - 1
Area 2330.0
Rooms
Other Rooms Mstr Bedroom Main Level
Basement Crawl Space
Dining Room Eat-in Kitchen, Formal Dining Area
Interior
Interior Features Cathedral Ceiling(s), Walk-In Closet(s), Eat-in Kitchen
Heating Central, Natural Gas, Electric
Cooling Central Cooling, Ceiling Fan(s)
Flooring Hardwood, Tile
Fireplaces Number 1
Fireplaces Type Gas Log
Appliance Dishwasher, Disposal, Microwave, Refrigerator, Self Cleaning Oven, Smoke Detector, Trash Compactor
Heat Source Central, Natural Gas, Electric
Exterior
Exterior Feature Porch - Screened
Garage Off-Street Parking
Garage Spaces 2.0
Garage Description Off-Street Parking
Pool true
Amenities Available Clubhouse, Pool
View Other
Total Parking Spaces 2
Garage Yes
Building
Lot Description Cul-De-Sac, Level
Faces From Dutch town onto Bob Kirby then on to McCormick Place stay right on McCormick Place back left of cul de sac
Sewer Public Sewer
Water Public
Architectural Style Cottage, Traditional
Structure Type Fiber Cement,Other,Brick,Frame
Schools
Middle Schools Cedar Bluff
High Schools Hardin Valley Academy
Others
HOA Fee Include Some Amenities
Restrictions Yes
Tax ID 118EG017
Energy Description Electric, Gas(Natural)
GET MORE INFORMATION




