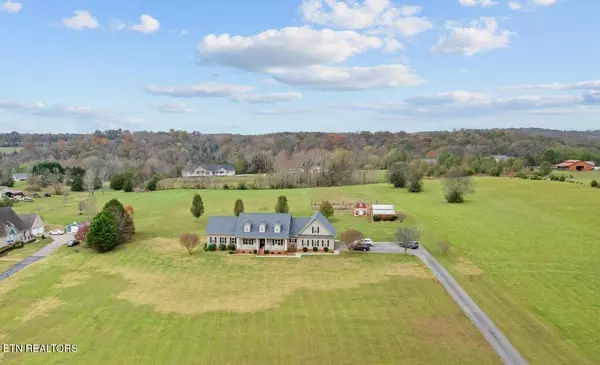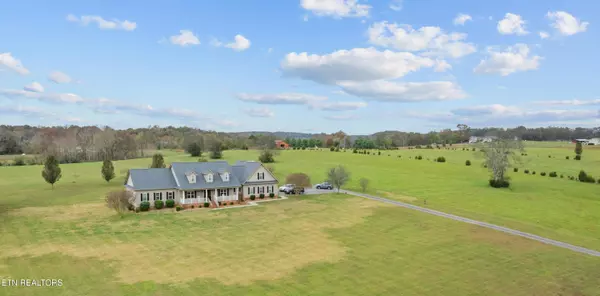295 Ranch Rd Loudon, TN 37774
UPDATED:
11/14/2024 02:55 PM
Key Details
Property Type Single Family Home
Sub Type Residential
Listing Status Active
Purchase Type For Sale
Square Footage 3,570 sqft
Price per Sqft $210
Subdivision Stockton Valley Ranches
MLS Listing ID 1282076
Style Traditional
Bedrooms 3
Full Baths 3
Half Baths 1
Originating Board East Tennessee REALTORS® MLS
Year Built 2005
Lot Size 5.000 Acres
Acres 5.0
Lot Dimensions 268 x 822 x 270 x 823
Property Description
Nestled in a serene country setting, this beautifully crafted 3-bedroom, 2-bathroom home sits on 5 lush, private acres, providing a perfect blend of peaceful living and convenience. With hardwood floors, vaulted ceilings, a cozy gas fireplace, and modern amenities, this home is designed for comfort and functionality.
3 Bedrooms & 2 Bathrooms (Main Level)
Spacious main floor featuring a large master suite with a massive walk-in closet and private ensuite bathroom. Two additional bedrooms share a convenient full bathroom.
Bonus Room Above Garage
Enjoy a large bonus room over the garage with a full bathroom and closet, ideal for a guest suite, office, or extra bedroom.
Open Concept Living
The front entrance leads into the dining room and great room, both showcasing gorgeous hardwood floors. The great room features vaulted ceilings, a cozy gas fireplace, and opens onto a screened-in porch that leads to a concrete patio - perfect for entertaining.
Functional Kitchen
The kitchen includes tiled floors, a tasteful backsplash, built-in microwave, pantry, and a charming breakfast room with a bay window overlooking the patio.
Master Suite
Located at the end of the hallway, the master suite is spacious and private with a massive walk-in closet. The ensuite bathroom features a garden tub, walk-in shower, and tiled floors for added luxury.
Additional Features
Laundry room with plenty of storage space
Two-car garage with a small additional garage for lawn equipment or utility vehicles, plus a half bath nearby for convenience.
Built-in vacuum system throughout the home.
Small barn and storage shed on the property for tools, equipment, or extra storage.
Garden area, ready for new planting or landscaping projects.
A Perfect Blend of Peace and Convenience!
This property offers the best of both worlds: the tranquility of a rural setting with easy access to all the conveniences you need. With ample space for gardening, animals, or outdoor hobbies, this home is ideal for those looking for privacy and room to grow. Whether you're relaxing by the fireplace, entertaining on the porch, or exploring the acreage, this home has it all!
Schedule a tour today and make this peaceful retreat your new home!
5 miles from Interstate 75
10 minutes to Loudon
20 minutes to Lenoir City
15 minutes to Sweetwater
30 minutes to West Knoxville (shopping, dining, entertainment)
45 minutes to the airport
Location
State TN
County Loudon County - 32
Area 5.0
Rooms
Other Rooms LaundryUtility, Workshop, Bedroom Main Level, Breakfast Room, Great Room, Mstr Bedroom Main Level
Basement Crawl Space
Dining Room Formal Dining Area, Breakfast Room
Interior
Interior Features Cathedral Ceiling(s), Pantry, Walk-In Closet(s)
Heating Central, Heat Pump, Other, Electric
Cooling Central Cooling, Ceiling Fan(s)
Flooring Carpet, Hardwood, Tile
Fireplaces Number 1
Fireplaces Type Pre-Fab, Gas Log
Appliance Central Vacuum, Dishwasher, Disposal, Microwave, Range, Self Cleaning Oven
Heat Source Central, Heat Pump, Other, Electric
Laundry true
Exterior
Exterior Feature Patio, Porch - Covered, Porch - Screened
Garage Attached
Garage Spaces 2.0
Garage Description Attached, Attached
Amenities Available Storage
View Country Setting, Other
Porch true
Total Parking Spaces 2
Garage Yes
Building
Lot Description Level
Faces From Knoxville: Drive I40 West to I 75 South, Exit #72 Loudon exit, Turn right heading west on Highway 72, Drive about 4.5 miles and veer left onto Stockton Valley Road (you will see Stockton Valley Church, be careful for on coming traffic), drive about .4 miles and Ranch road is on your left. House is up on the left, SOP
Sewer Septic Tank
Water Private, Well
Architectural Style Traditional
Additional Building Storage, Barn(s)
Structure Type Vinyl Siding,Block,Frame
Schools
Middle Schools Fort Loudoun
High Schools Loudon
Others
Restrictions Yes
Tax ID 046 016.00
Energy Description Electric, Other Fuel
GET MORE INFORMATION




