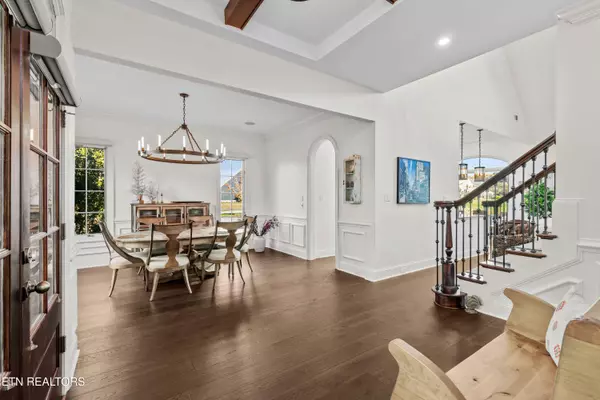944 Ironwood LN Loudon, TN 37774
UPDATED:
11/14/2024 05:13 PM
Key Details
Property Type Single Family Home
Sub Type Residential
Listing Status Active
Purchase Type For Sale
Square Footage 3,150 sqft
Price per Sqft $388
Subdivision Tennessee National
MLS Listing ID 1282505
Style Craftsman,Traditional
Bedrooms 4
Full Baths 3
Half Baths 1
HOA Fees $150/mo
Originating Board East Tennessee REALTORS® MLS
Year Built 2006
Lot Size 8,712 Sqft
Acres 0.2
Lot Dimensions F80 x B63 x S120 x S114
Property Description
Location
State TN
County Loudon County - 32
Area 0.2
Rooms
Other Rooms LaundryUtility, DenStudy, Bedroom Main Level, Extra Storage, Office, Great Room, Mstr Bedroom Main Level
Basement Slab
Dining Room Eat-in Kitchen, Formal Dining Area
Interior
Interior Features Cathedral Ceiling(s), Pantry, Walk-In Closet(s), Eat-in Kitchen
Heating Central, Natural Gas
Cooling Central Cooling, Ceiling Fan(s)
Flooring Hardwood, Tile
Fireplaces Number 1
Fireplaces Type Gas, Gas Log
Appliance Central Vacuum, Dishwasher, Disposal, Gas Stove, Microwave, Range, Refrigerator, Security Alarm, Self Cleaning Oven, Smoke Detector
Heat Source Central, Natural Gas
Laundry true
Exterior
Exterior Feature Irrigation System, Windows - Vinyl, Windows - Insulated, Porch - Screened, Prof Landscaped, Doors - Storm
Garage Garage Door Opener, Main Level
Garage Spaces 2.0
Garage Description Garage Door Opener, Main Level
Pool true
Community Features Sidewalks
Amenities Available Clubhouse, Golf Course, Security, Pool, Tennis Court(s)
View Golf Course, Other
Total Parking Spaces 2
Garage Yes
Building
Lot Description Waterfront Access, Pond, Golf Community, Corner Lot, Level
Faces I-75 Exit 72 (Loudon Exit). Head W. on TN-72 and turn right into Tennessee National. Take TN National Drive, tell the guard at the gate you're showing 944 Ironwood Lane and give them your card if requested. Follow through gate on TN Natl Drive, turn left onto Old Club Way, then left onto Ironwood Lane. Home is first home on the left on the corner overlooking the lagoon.
Sewer Public Sewer
Water Public
Architectural Style Craftsman, Traditional
Structure Type Brick,Frame
Others
Restrictions Yes
Tax ID 031C B 031.00
Security Features Gated Community
Energy Description Gas(Natural)
Acceptable Financing Cash, Conventional
Listing Terms Cash, Conventional
GET MORE INFORMATION




