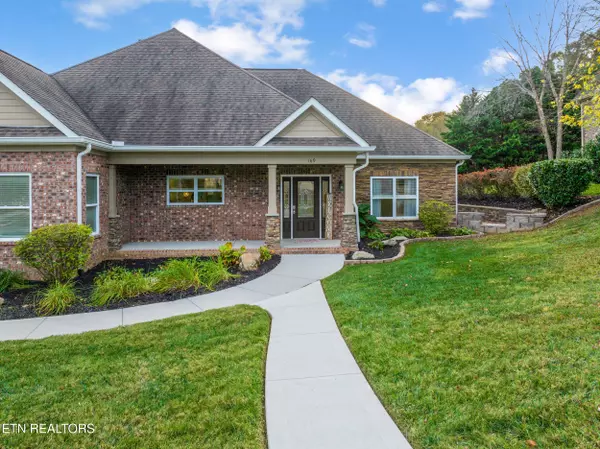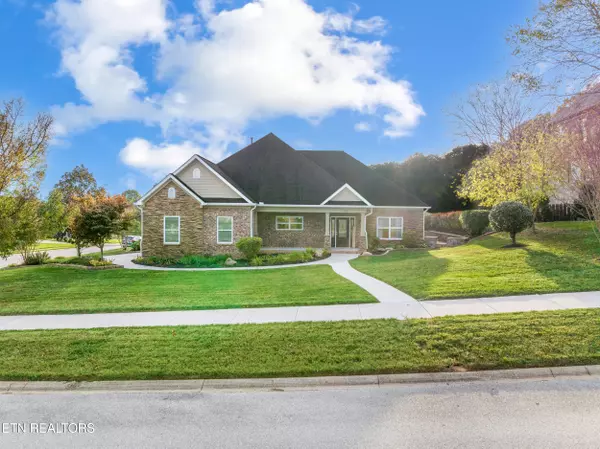169 Mckaymie LN Lenoir City, TN 37772
UPDATED:
Key Details
Sold Price $660,000
Property Type Single Family Home
Sub Type Residential
Listing Status Sold
Purchase Type For Sale
Square Footage 2,091 sqft
Price per Sqft $315
Subdivision Amberly Meadows
MLS Listing ID 1282777
Sold Date 12/30/24
Style Traditional
Bedrooms 3
Full Baths 2
HOA Fees $37/ann
Originating Board East Tennessee REALTORS® MLS
Year Built 2016
Lot Size 0.370 Acres
Acres 0.37
Property Description
Every inch of this home has been meticulously completed, making it fully move-in ready—simply unpack and enjoy! The interior has been freshly painted, bringing a modern, polished look throughout. The home boasts stunning hardwood floors, custom cabinetry, and elegant quartz countertops, all crafted with quality in mind. Chic new light fixtures and energy-efficient Low-E windows add contemporary touches, while a new garage door system and thoughtfully positioned dishwasher enhance daily convenience. A newly laid sidewalk leads guests right to the front door, creating an inviting entrance.
Outside, unwind on the newly epoxy-coated patio under an impressive 20-foot vaulted ceiling. High-powered fans keep the space cool on warm days, and a gas hookup is ready for outdoor grilling. The professionally landscaped yard features stylish stone edging and an irrigation system with a separate meter, offering efficiency and ease of maintenance.
Designed to fit a variety of lifestyles, this property is ideal for families and those seeking luxurious retirement living, offering the ease of single-level living in a serene, low-maintenance setting. Enjoy quick access to the shopping and dining options of Turkey Creek and the charm of downtown Lenoir City. Nearby, Mayor Bob Leonard Park awaits, perfect for outdoor activities and relaxation.
Don't miss your chance to own this beautifully maintained Amberly Meadows home, where luxury, comfort, and convenience come together for its next happy homeowner!
Location
State TN
County Loudon County - 32
Area 0.37
Rooms
Family Room Yes
Other Rooms LaundryUtility, Extra Storage, Great Room, Family Room
Basement Slab
Interior
Interior Features Island in Kitchen, Pantry, Walk-In Closet(s)
Heating Central, Natural Gas, Electric
Cooling Central Cooling, Ceiling Fan(s)
Flooring Hardwood, Tile
Fireplaces Number 1
Fireplaces Type Gas, Stone, Gas Log
Appliance Dishwasher, Disposal, Microwave, Range, Refrigerator, Self Cleaning Oven, Smoke Detector
Heat Source Central, Natural Gas, Electric
Laundry true
Exterior
Exterior Feature Irrigation System, Window - Energy Star, TV Antenna, Windows - Vinyl, Patio, Porch - Covered, Prof Landscaped
Parking Features Garage Door Opener, Attached, Off-Street Parking
Garage Spaces 2.0
Garage Description Attached, Garage Door Opener, Off-Street Parking, Attached
Community Features Sidewalks
Porch true
Total Parking Spaces 2
Garage Yes
Building
Lot Description Corner Lot, Level
Faces Exit 369 to Watt Road, take left on N Watt Road, Right on Harrison Road, Right on Harrison Lane, Left on Amberly Court, Home is on the corner to your right. Offering 3 bedrooms, 2 full baths, and 2,091 square feet of beautifully crafted space, this home combines elegance with thoughtful upgrades that make it truly exceptional.
Sewer Public Sewer
Water Public
Architectural Style Traditional
Structure Type Stone,Brick
Schools
Middle Schools North
High Schools Loudon
Others
Restrictions Yes
Tax ID 007G B 026.00
Energy Description Electric, Gas(Natural)



