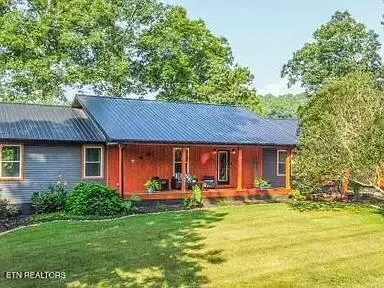510 Circle DR Maynardville, TN 37807
UPDATED:
11/16/2024 05:57 PM
Key Details
Property Type Single Family Home
Sub Type Residential
Listing Status Active
Purchase Type For Sale
Square Footage 2,924 sqft
Price per Sqft $153
MLS Listing ID 1282751
Style Traditional
Bedrooms 3
Full Baths 3
Originating Board East Tennessee REALTORS® MLS
Year Built 1997
Lot Size 1.000 Acres
Acres 1.0
Property Description
Location
State TN
County Union County - 25
Area 1.0
Rooms
Family Room Yes
Other Rooms Basement Rec Room, LaundryUtility, Workshop, Extra Storage, Office, Family Room, Mstr Bedroom Main Level, Split Bedroom
Basement Finished, Walkout
Dining Room Breakfast Bar, Eat-in Kitchen
Interior
Interior Features Island in Kitchen, Walk-In Closet(s), Breakfast Bar, Eat-in Kitchen
Heating Central, Electric
Cooling Central Cooling, Ceiling Fan(s)
Flooring Laminate, Tile
Fireplaces Number 1
Fireplaces Type Electric
Appliance Dishwasher, Microwave, Range, Refrigerator, Smoke Detector
Heat Source Central, Electric
Laundry true
Exterior
Exterior Feature Windows - Insulated, Patio, Porch - Covered, Prof Landscaped, Fence - Chain
Garage Basement, Side/Rear Entry, Main Level
Garage Spaces 2.0
Carport Spaces 2
Garage Description SideRear Entry, Basement, Main Level
View Mountain View, Country Setting
Porch true
Total Parking Spaces 2
Garage Yes
Building
Lot Description Rolling Slope
Faces North on 441 Maynardville Pike / TN-33 N/TN-61 E to right on Hickory Valley Rd, left onto Walkers Ford Rd, left onto Circle Dr, home on the left SOP
Sewer Septic Tank
Water Public
Architectural Style Traditional
Structure Type Vinyl Siding,Wood Siding,Block,Frame
Others
Restrictions No
Tax ID 029 006.05
Energy Description Electric
GET MORE INFORMATION




