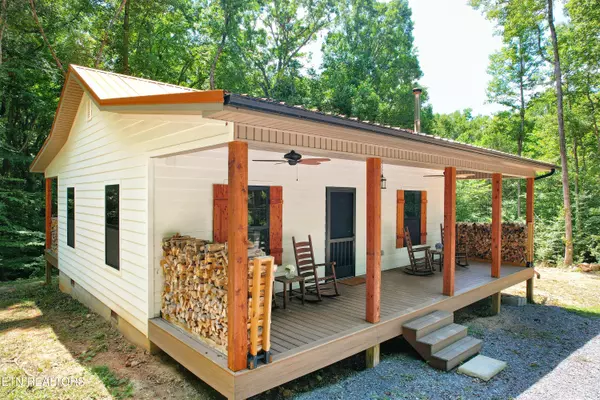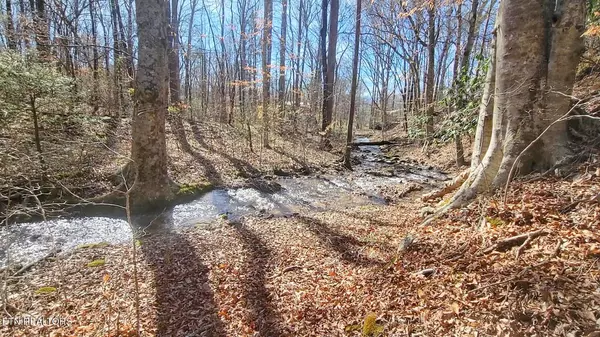1312 Sweetwater Rd Newport, TN 37821

UPDATED:
12/03/2024 05:05 PM
Key Details
Property Type Single Family Home
Sub Type Residential
Listing Status Active
Purchase Type For Sale
Square Footage 768 sqft
Price per Sqft $585
MLS Listing ID 1282847
Style Cabin,Contemporary,Traditional
Bedrooms 2
Full Baths 1
Originating Board East Tennessee REALTORS® MLS
Year Built 2023
Lot Size 13.140 Acres
Acres 13.14
Property Description
Private One-Level Ranch Cabin on 13 Acres with Stream and Wildlife
Built in 2023, this modern, one-level cabin sits on a spacious 13-acre property with privacy in every direction. Set back on a private drive, this 768-square-foot custom cabin isn't visible from the street or neighboring homes, providing the quiet and seclusion you want for a personal retreat or vacation rental business.
Inside, you'll find durable Arcadia select hardwood flooring, clear-coated tongue and groove pine walls, and black walnut trim, combining practicality with a rustic look. The main living area features a stack stone fireplace with a slate ceramic hearth and wood-burning stove, adding warmth and character to the home. The kitchen is designed with KraftMaid hickory cabinets, soft-close features, and an Off-Grid Classic Retro propane range in Marshmallow White. High, 9-foot ceilings give the interior an open, roomy feel, while custom lighting and ceiling fans in each room ensure a comfortable atmosphere year-round.
Outside, two large covered porches—one in the front and one in the back—are built with TimberTech decking, which is resistant to fading and wear. The custom cedar shutters add a thoughtful touch to the exterior's rustic look. Just below the cabin, a private stream runs through the property, offering a prime spot for fishing and a peaceful setting for outdoor activities.
This land, rich with wildlife like deer and turkey, is ideal for those interested in hunting, hiking, or simply enjoying the outdoors. With 13 acres of unrestricted land, there's also great potential for future development, such as adding additional cabins or structures for a vacation rental business. Located just 10 minutes from I-40, the property provides a rare blend of seclusion and accessibility to nearby amenities, with public water available at the road for easy expansion options.
Please note, the cabin currently has no central heating or air conditioning; however, the structure naturally maintains a comfortable temperature throughout the seasons. This feature makes it ideal for cash buyers, conventional loan buyers, or those seeking a 1031 exchange. The seller intends to sell the property as-is, with no repairs, giving buyers a straightforward purchase process and the opportunity to make any desired changes in the future.
Plan your visit to explore the possibilities this unique property has to offer!
Walk through video available
Location
State TN
County Cocke County - 39
Area 13.14
Rooms
Other Rooms Bedroom Main Level, Extra Storage, Mstr Bedroom Main Level, Split Bedroom
Basement Crawl Space
Dining Room Eat-in Kitchen
Interior
Interior Features Eat-in Kitchen
Heating None, Propane, Electric
Cooling None
Flooring Hardwood, Sustainable
Fireplaces Number 1
Fireplaces Type Wood Burning, Wood Burning Stove
Appliance Range
Heat Source None, Propane, Electric
Exterior
Exterior Feature Window - Energy Star, Windows - Vinyl, Windows - Insulated, Porch - Covered, Deck, Doors - Energy Star
Parking Features RV Parking, Main Level, Off-Street Parking
Garage Description RV Parking, Main Level, Off-Street Parking
View Country Setting, Wooded, Seasonal Mountain
Garage No
Building
Lot Description Creek, Cul-De-Sac, Private, Lakefront, Wooded, Irregular Lot, Level, Rolling Slope
Faces Navigate to 1310 Shady Rest Dr, Newport, TN 37821 Get on I-40 E toward Asheville. 0.1 mi Follow I-40 E to TN-73 E/US-321 N in Cocke County. Take exit 440 from I-40 E 14 min (16.1 mi). Merge onto I-40 E 15.9 mi. Take exit 440 for US-321/TN-73 toward Wilton Springs Rd/Gatlinburg 0.2 mi. Continue on TN-73 E to your destination 6 min (2.9 mi) Slight right onto Sweetwater Rd 0.6 mi Turn right onto Shady Rest Dr 0.1 mi Turn left. Driveway will be on the left. After the left take the immediate right fork and go through the gate. Signs in place. Destination will be on the left
Sewer Septic Tank
Water Well
Architectural Style Cabin, Contemporary, Traditional
Additional Building Storage
Structure Type Cement Siding,Metal Siding,Block,Brick
Others
Restrictions No
Tax ID 075 046.07
Energy Description Electric, Propane
GET MORE INFORMATION




