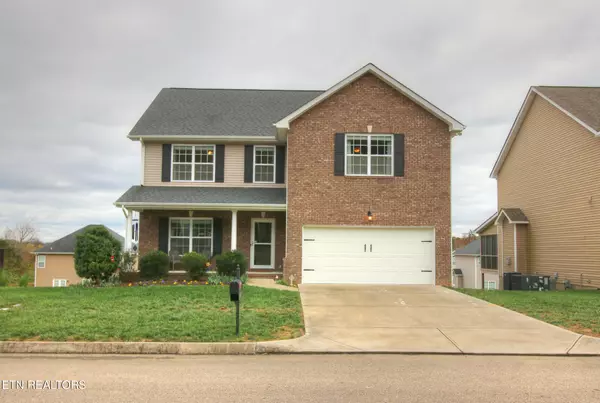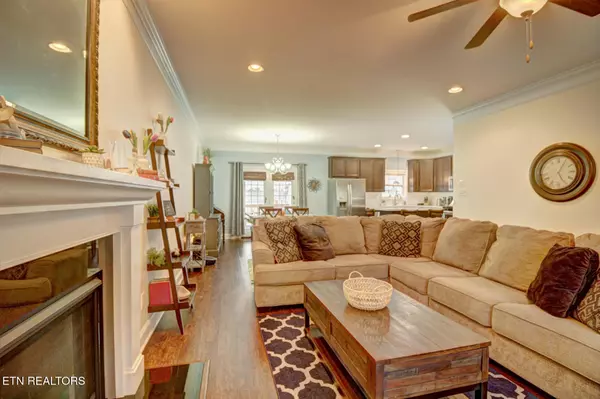6036 Hollow View LN Knoxville, TN 37924
UPDATED:
11/21/2024 04:53 PM
Key Details
Property Type Single Family Home
Sub Type Residential
Listing Status Active
Purchase Type For Sale
Square Footage 2,617 sqft
Price per Sqft $181
Subdivision Rushland Park
MLS Listing ID 1283201
Style Traditional
Bedrooms 3
Full Baths 2
Half Baths 1
HOA Fees $50/mo
Originating Board East Tennessee REALTORS® MLS
Year Built 2016
Lot Size 8,712 Sqft
Acres 0.2
Lot Dimensions 68.59x135.08xIRR
Property Description
Location
State TN
County Knox County - 1
Area 0.2
Rooms
Other Rooms LaundryUtility, Bedroom Main Level, Extra Storage
Basement Crawl Space
Interior
Interior Features Pantry, Walk-In Closet(s), Eat-in Kitchen
Heating Central, Natural Gas
Cooling Central Cooling, Ceiling Fan(s)
Flooring Carpet, Tile
Fireplaces Number 1
Fireplaces Type Other, Gas Log
Appliance Dishwasher, Disposal, Microwave, Range, Refrigerator, Smoke Detector
Heat Source Central, Natural Gas
Laundry true
Exterior
Exterior Feature Fence - Wood, Fenced - Yard, Deck, Cable Available (TV Only)
Garage Garage Door Opener, Attached, Main Level
Garage Spaces 2.0
Garage Description Attached, Garage Door Opener, Main Level, Attached
Pool true
Community Features Sidewalks
Amenities Available Clubhouse, Playground, Pool
View Other
Total Parking Spaces 2
Garage Yes
Building
Lot Description Irregular Lot
Faces I-640 to Mall Road/Millertown Mile Exit to Left on Millertown apx 1.5 miles to Rushland Park Subdivision on left.
Sewer Public Sewer
Water Public
Architectural Style Traditional
Structure Type Vinyl Siding,Other,Brick
Others
HOA Fee Include Some Amenities
Restrictions Yes
Tax ID 050OE002
Energy Description Gas(Natural)
GET MORE INFORMATION




