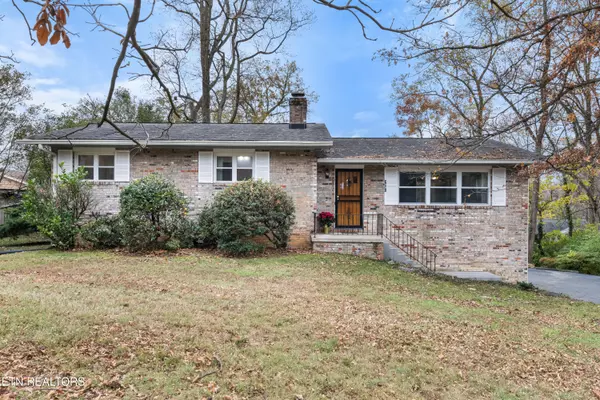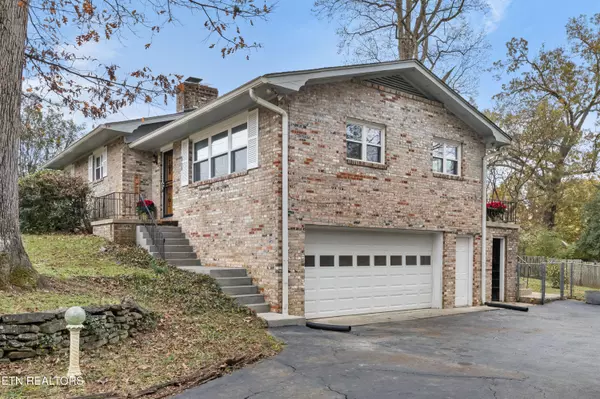3601 Wilderness Rd Knoxville, TN 37917

OPEN HOUSE
Sat Dec 07, 2:00pm - 4:00pm
Sun Dec 08, 12:00pm - 2:00pm
UPDATED:
12/03/2024 10:19 PM
Key Details
Property Type Single Family Home
Sub Type Residential
Listing Status Active
Purchase Type For Sale
Square Footage 2,478 sqft
Price per Sqft $161
Subdivision Plantation Hills Add 2
MLS Listing ID 1283677
Style Traditional
Bedrooms 3
Full Baths 3
Originating Board East Tennessee REALTORS® MLS
Year Built 1965
Lot Size 0.400 Acres
Acres 0.4
Lot Dimensions 121.2 X 166.4 X IRR
Property Description
The large finished basement offers a wealth of extra living space. It features a cozy fireplace, a convenient kitchenette area, and a utility bathroom complete with a shower. Recent updates to the basement include new drywall, fresh paint, crown molding and a foundation stabilization system recently installed by American Foundation and Waterproofing. This comes with a lifetime warranty that is transferred to the buyer at closing, providing complete peace of mind. Whether you envision a rec room, work-from-home setup, guest quarters, or a second living area, the basement is perfectly designed to suit your needs. It also has direct access to the back yard, adding to its versitility. Outside, the backyard features a large deck that is perfect for entertaining, whether you're hosting summer barbecues or enjoying your morning coffee. On almost half an acre, the expansive yard offers plenty of room for gardening and playspaces. This home has been lovingly cared for by the same family and has never been used as a rental. It is neat as a pin and retains its vintage charm while offering endless possibilities for customization. It is ready for you to move right in! Schedule your private showing today!
Location
State TN
County Knox County - 1
Area 0.4
Rooms
Family Room Yes
Other Rooms Basement Rec Room, Addl Living Quarter, Bedroom Main Level, Family Room
Basement Finished, Walkout
Interior
Heating Central, Natural Gas, Electric
Cooling Central Cooling
Flooring Carpet, Hardwood, Vinyl
Fireplaces Number 1
Fireplaces Type Brick, Insert, Wood Burning
Window Features Drapes
Appliance Dishwasher, Disposal, Microwave, Range, Refrigerator, Self Cleaning Oven, Smoke Detector
Heat Source Central, Natural Gas, Electric
Exterior
Exterior Feature Windows - Vinyl, Fenced - Yard, Fence - Chain, Deck, Doors - Storm
Parking Features Garage Door Opener, Other, Attached, Basement
Garage Spaces 2.0
Garage Description Attached, Basement, Garage Door Opener, Attached
Amenities Available Other
View Wooded
Total Parking Spaces 2
Garage Yes
Building
Faces From I40- Cherry St. exit; go north to dead end at Cecil, right on Cecil Ave. Straight through on Cecil until it becomes Wilderness. House on the left. From Washington Pk; turn onto Hale Rd; turn right onto Fountain Park Blvd; turn left onto N Park Blvd; turn left onto Wilderness Rd House on the left.
Sewer Public Sewer
Water Public
Architectural Style Traditional
Structure Type Other,Brick
Schools
Middle Schools Whittle Springs
High Schools Fulton
Others
Restrictions Yes
Tax ID 070NA012
Energy Description Electric, Gas(Natural)
GET MORE INFORMATION




