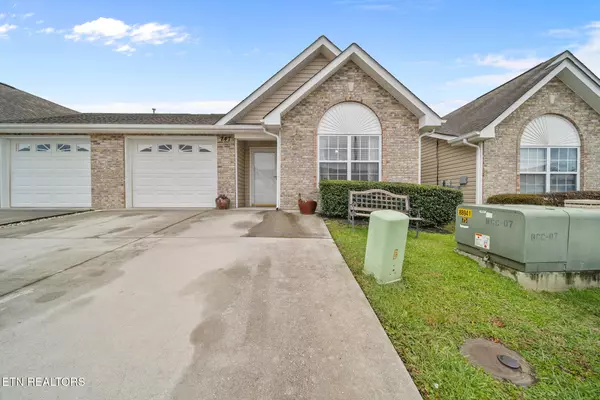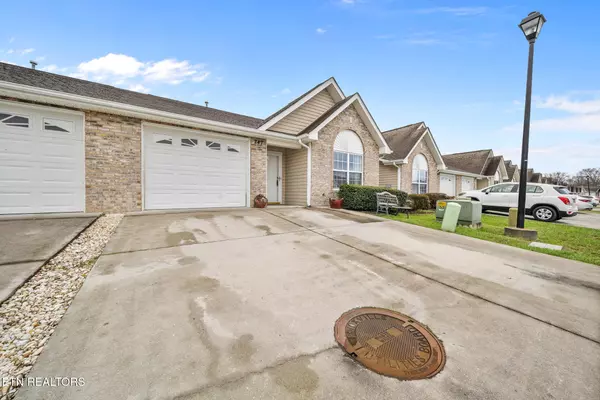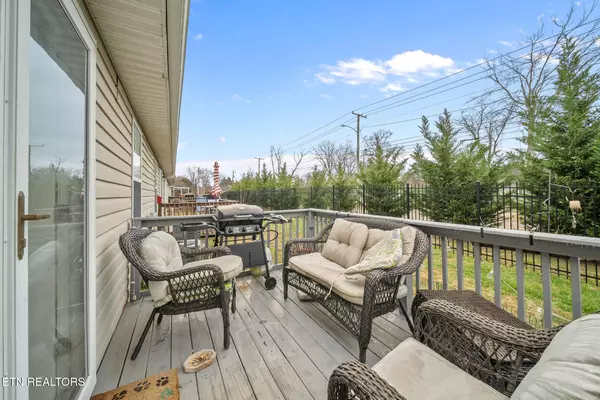747 High Point WAY Knoxville, TN 37912
OPEN HOUSE
Sun Jan 19, 2:00pm - 4:00pm
UPDATED:
01/14/2025 08:50 PM
Key Details
Property Type Condo
Sub Type Condominium
Listing Status Active
Purchase Type For Sale
Square Footage 1,040 sqft
Price per Sqft $250
Subdivision Raleigh Court Condos Ph-7 Unit 22
MLS Listing ID 1286251
Style Traditional
Bedrooms 2
Full Baths 2
HOA Fees $80/mo
Originating Board East Tennessee REALTORS® MLS
Year Built 2005
Property Description
Location
State TN
County Knox County - 1
Rooms
Other Rooms LaundryUtility, Bedroom Main Level, Mstr Bedroom Main Level
Basement Slab
Dining Room Eat-in Kitchen
Interior
Interior Features Walk-In Closet(s), Eat-in Kitchen
Heating Central, Natural Gas, Electric
Cooling Central Cooling
Flooring Laminate, Vinyl
Fireplaces Type None
Appliance Dishwasher, Disposal, Microwave, Refrigerator, Self Cleaning Oven, Smoke Detector
Heat Source Central, Natural Gas, Electric
Laundry true
Exterior
Exterior Feature Windows - Insulated, Prof Landscaped, Deck, Doors - Storm
Parking Features Garage Door Opener, Designated Parking, Main Level
Garage Spaces 1.0
Garage Description Garage Door Opener, Main Level, Designated Parking
Total Parking Spaces 1
Garage Yes
Building
Lot Description Level
Faces Cedar Lane to Left onto Rowan to Left onto Highland Condos on the Left
Sewer Public Sewer
Water Public
Architectural Style Traditional
Structure Type Vinyl Siding,Brick
Schools
Middle Schools Gresham
High Schools Central
Others
HOA Fee Include Association Ins,Grounds Maintenance
Restrictions Yes
Tax ID 069HB03300X
Security Features Gated Community
Energy Description Electric, Gas(Natural)
Acceptable Financing New Loan, Cash, Conventional
Listing Terms New Loan, Cash, Conventional



