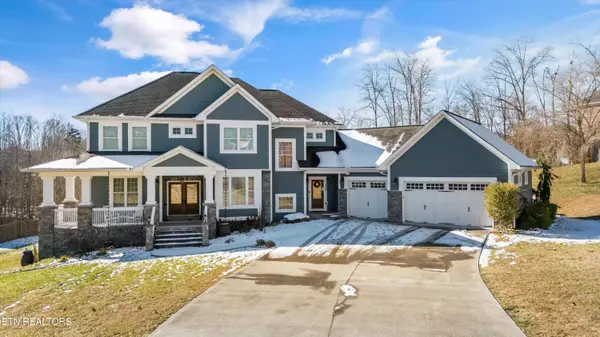130 Stone Ridge DR Andersonville, TN 37705
OPEN HOUSE
Sat Jan 25, 2:00pm - 4:00pm
UPDATED:
01/17/2025 08:16 AM
Key Details
Property Type Single Family Home
Sub Type Residential
Listing Status Active
Purchase Type For Sale
Square Footage 4,787 sqft
Price per Sqft $199
Subdivision Stone Ridge Estates
MLS Listing ID 1286723
Style Traditional
Bedrooms 4
Full Baths 3
Half Baths 1
Originating Board East Tennessee REALTORS® MLS
Year Built 2012
Lot Size 1.570 Acres
Acres 1.57
Property Description
On the walk-in level you'll find the large, open living area, formal dining, home office, half bath and a kitchen that's a 10/10! This part of the home is perfect for hanging out with family and friends. There's even access to the deck just off the kitchen. Perfect when grilling season rolls around!
The kitchen is a dream with lots of counter space, large prep island, modern appliances, and plenty of room to cook or entertain. Right off the kitchen, you've got a formal dining room, making it easy to host holiday meals or dinner parties.
Upstairs, you'll find three bedrooms, including the primary suite, which is truly a retreat. There's enough room for a cozy reading nook or sitting area, making it a perfect place to unwind after a long day. The en suite bathroom offers a soaking tub and walk-in, tiled shower. The primary closet is more than a walk-in. So much space- it's practically another room! The laundry room is upstairs too, right near the bedrooms, so doing laundry is that much easier.
The fourth bedroom is on the lower level -in the fully-furnished basement with walk-out access. This provides a flexible space for guests, a hang out space for older kids, or a private retreat. It makes a great playroom, too! There's a large gathering space, mini kitchen, bedroom and full bathroom on this level, too. This would be a great play room, in-law retreat or weekend hang out.Movie night - activated! The movie projector will remain with the home.
Kids and kids at heart will love the bookcase door on the basement level!
The 3-car garage and an adjacent mudroom offer tons of storage and easy access to the home on the main level. Shed those snow boots and scarves.
With over 1.5 acres of land, there's so much room to enjoy the outdoors. Whether you're grilling out, throwing a party, or just enjoying some peace and quiet, the backyard is ready for whatever you have in mind.
Water softener remains with the home.
Seller has had a pre-listing home inspection done and will happily provide a copy of that as well as a list of improvements & repairs that they've done as a result.
Aspire Park is 14 miles and Stardust Marina is 4 miles away.
Home was professionally measured by Knoxville Appraisal Company prior to listing.
Washer and gas dryer remain with the home as do the radon mitigation system & water filtration.
Buyer to verify all information for accuracy. Information is deemed reliable but not guaranteed.
Location
State TN
County Anderson County - 30
Area 1.57
Rooms
Basement Finished, Walkout
Interior
Interior Features Island in Kitchen
Heating Central, Natural Gas, Electric
Cooling Central Cooling
Flooring Carpet, Hardwood, Vinyl, Tile
Fireplaces Number 1
Fireplaces Type Other, Gas Log
Appliance Dryer, Microwave, Range, Refrigerator, Self Cleaning Oven, Washer
Heat Source Central, Natural Gas, Electric
Exterior
Exterior Feature Patio
Parking Features Garage Door Opener, Attached
Garage Spaces 3.0
Garage Description Attached, Garage Door Opener, Attached
View Country Setting, Wooded, Other
Porch true
Total Parking Spaces 3
Garage Yes
Building
Lot Description Rolling Slope
Faces GPS-friendly.
Sewer Septic Tank
Water Public
Architectural Style Traditional
Structure Type Stone,Frame,Other
Others
Restrictions No
Tax ID 011 037.55
Energy Description Electric, Gas(Natural)
Acceptable Financing New Loan, Cash, Conventional
Listing Terms New Loan, Cash, Conventional



