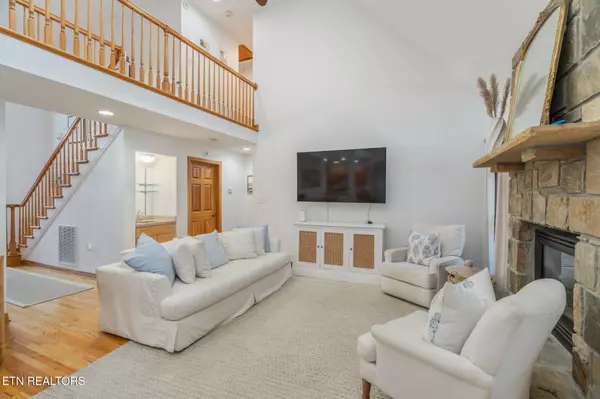4245 Hiawatha DR Knoxville, TN 37919
OPEN HOUSE
Sun Jan 19, 2:00pm - 4:00pm
UPDATED:
01/17/2025 08:09 PM
Key Details
Property Type Single Family Home
Sub Type Residential
Listing Status Active
Purchase Type For Sale
Square Footage 1,916 sqft
Price per Sqft $417
Subdivision Sequoyah Hills
MLS Listing ID 1287202
Style Traditional
Bedrooms 3
Full Baths 3
Half Baths 1
Originating Board East Tennessee REALTORS® MLS
Year Built 2001
Lot Size 0.290 Acres
Acres 0.29
Property Description
Location
State TN
County Knox County - 1
Area 0.29
Rooms
Other Rooms LaundryUtility, Extra Storage, Mstr Bedroom Main Level
Basement Crawl Space Sealed
Dining Room Eat-in Kitchen, Formal Dining Area
Interior
Interior Features Cathedral Ceiling(s), Dry Bar, Pantry, Walk-In Closet(s), Eat-in Kitchen
Heating Central, Natural Gas
Cooling Central Cooling
Flooring Carpet, Hardwood, Tile
Fireplaces Type Gas, Stone, Gas Log
Appliance Dishwasher, Disposal, Gas Stove, Microwave, Range, Refrigerator
Heat Source Central, Natural Gas
Laundry true
Exterior
Exterior Feature Irrigation System, Fence - Privacy, Fence - Wood, Patio
Parking Features Attached
Garage Description Attached, Attached
Amenities Available Playground
View Other
Porch true
Garage No
Building
Lot Description Private, Rolling Slope
Faces Kingston Pike to Noelton Drive. Left on Hiawatha. House on left. OR Kingston Pike to Scenic Drive. RIght on Towanda Tr. Left on Hiawatha. House on right.
Sewer Public Sewer
Water Public
Architectural Style Traditional
Structure Type Stone,Other,Synthetic Stucco,Frame
Schools
Middle Schools Bearden
High Schools West
Others
Restrictions Yes
Energy Description Gas(Natural)



