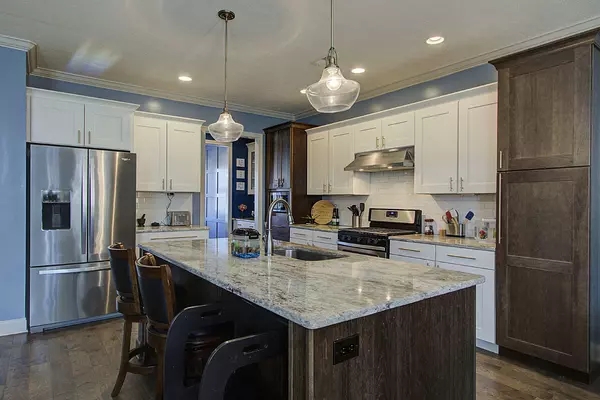For more information regarding the value of a property, please contact us for a free consultation.
577 Roseland LN Lenoir City, TN 37772
Want to know what your home might be worth? Contact us for a FREE valuation!

Our team is ready to help you sell your home for the highest possible price ASAP
Key Details
Sold Price $445,000
Property Type Single Family Home
Sub Type Residential
Listing Status Sold
Purchase Type For Sale
Square Footage 3,020 sqft
Price per Sqft $147
Subdivision Oak Creek
MLS Listing ID 1141427
Sold Date 03/03/21
Style Craftsman
Bedrooms 4
Full Baths 3
HOA Fees $16/ann
Originating Board East Tennessee REALTORS® MLS
Year Built 2017
Lot Size 10,018 Sqft
Acres 0.23
Lot Dimensions 70x141x145x70
Property Description
The IDEALl Home in the IDEAL Location! Come see this extravagant Home minuets from Farragut w/out paying City Taxes. This home offers 4 BR/ 3 Full BAs. As you walk in you can see the Luxurious Design & extensive custom wood work. Hard Wood Floors on the Main, Crown Molding thru out, upgraded fixtures. Kitchen has Stainless Steel Apls., Island in Kitchen, Granite Counter Tops, Tile Backsplash, Gas range w/electric oven & Pantry. LR hardwood, Gas Fireplace & access to Screen Porch. You will be spoiled with the outdoor Living! Screened in Porch, Gas Heater, Large Patio, built in Gas Grill(plumbed) all to go w/ private fenced in backyard. Upstairs Has LG Master BR w/Tile walk-in shower, Garden Tub, His & Her Sinks, Huge Walk-in Closet That is attached to Laundry room for your Convenience. Extra Floored attic space for storage. Large Windows/Transom Windows for Plenty of Natural Light. Oversized 2 Car Garage, home is plumbed for Central Vac. Active Monthly Pest Control Come Take a Look while you can!
Location
State TN
County Loudon County - 32
Area 0.23
Rooms
Family Room Yes
Other Rooms LaundryUtility, Bedroom Main Level, Extra Storage, Family Room
Basement Slab
Dining Room Eat-in Kitchen, Formal Dining Area
Interior
Interior Features Island in Kitchen, Pantry, Walk-In Closet(s), Eat-in Kitchen
Heating Central, Natural Gas
Cooling Central Cooling, Ceiling Fan(s), Zoned
Flooring Carpet, Hardwood, Tile
Fireplaces Number 1
Fireplaces Type Gas Log
Fireplace Yes
Appliance Dishwasher, Disposal, Gas Grill, Gas Stove, Smoke Detector, Self Cleaning Oven, Security Alarm, Refrigerator, Microwave
Heat Source Central, Natural Gas
Laundry true
Exterior
Exterior Feature Window - Energy Star, Fence - Privacy, Patio, Porch - Screened, Prof Landscaped, Doors - Energy Star
Garage Garage Door Opener, Attached, Main Level
Garage Spaces 2.0
Garage Description Attached, Garage Door Opener, Main Level, Attached
Community Features Sidewalks
Amenities Available Other
View Other
Porch true
Total Parking Spaces 2
Garage Yes
Building
Lot Description Cul-De-Sac, Level
Faces Take Northshore Dr South, Left Into Oak Creek, Left Onto Clear Mill Dr, Right onto Roseland Lane. Sign on Property
Sewer Public Sewer
Water Public
Architectural Style Craftsman
Structure Type Fiber Cement,Stone,Other,Frame
Schools
Middle Schools Lenoir City
High Schools Lenoir City
Others
Restrictions Yes
Tax ID 017G D 066.01
Energy Description Gas(Natural)
Read Less
GET MORE INFORMATION




