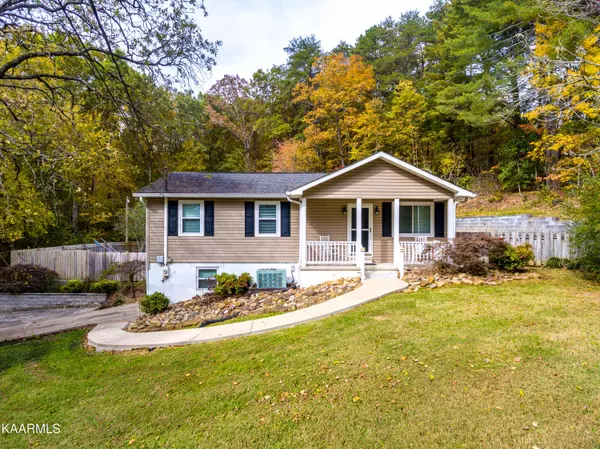For more information regarding the value of a property, please contact us for a free consultation.
315 Lynn St Kingston, TN 37763
Want to know what your home might be worth? Contact us for a FREE valuation!

Our team is ready to help you sell your home for the highest possible price ASAP
Key Details
Sold Price $323,700
Property Type Single Family Home
Sub Type Residential
Listing Status Sold
Purchase Type For Sale
Square Footage 1,794 sqft
Price per Sqft $180
Subdivision Bonnyview Sub No 2
MLS Listing ID 1172568
Sold Date 12/13/21
Style Traditional
Bedrooms 3
Full Baths 2
Originating Board East Tennessee REALTORS® MLS
Year Built 1975
Lot Size 0.930 Acres
Acres 0.93
Lot Dimensions 51M X 314 IRR
Property Description
Welcome home to this adorable basement ranch nestled on a large private lot in the heart of Kingston! 3 bedrooms/2 baths, a large basement rec room with wood burning stove, tons of storage, and a beautiful in-ground pool! What more could you ask for?! Updates including new flooring, fresh paint, all new electrical upstairs, and more! Additional 7 acres also available for purchase from owner next door if buyer is interested in obtaining more property, (ask agent for details).
This one won't last long, call us today for your private tour!
*Being sold AS-IS*
Location
State TN
County Roane County - 31
Area 0.93
Rooms
Family Room Yes
Other Rooms Basement Rec Room, LaundryUtility, Workshop, Bedroom Main Level, Extra Storage, Family Room, Mstr Bedroom Main Level
Basement Finished, Walkout
Dining Room Eat-in Kitchen, Breakfast Room
Interior
Interior Features Walk-In Closet(s), Eat-in Kitchen
Heating Central, Natural Gas, Electric
Cooling Central Cooling, Ceiling Fan(s)
Flooring Laminate, Carpet, Tile
Fireplaces Number 1
Fireplaces Type Gas, Stone
Fireplace Yes
Appliance Dishwasher, Smoke Detector, Self Cleaning Oven, Refrigerator, Microwave
Heat Source Central, Natural Gas, Electric
Laundry true
Exterior
Exterior Feature Windows - Insulated, Fence - Privacy, Fenced - Yard, Patio, Pool - Swim (Ingrnd), Porch - Covered, Prof Landscaped, Deck, Doors - Storm
Garage Garage Door Opener, Attached, Basement, RV Parking, Off-Street Parking
Garage Spaces 1.0
Garage Description Attached, RV Parking, Basement, Garage Door Opener, Off-Street Parking, Attached
View Country Setting, Wooded
Porch true
Total Parking Spaces 1
Garage Yes
Building
Lot Description Wooded, Corner Lot, Level, Rolling Slope
Faces Merge onto I-40 W/I-75 S; Take exit 356B to merge onto TN-326 S/Gallaher Rd; Merge onto TN-326 S/Gallaher Rd; Turn right onto US-70 W/Broadway of America; Turn left onto Paint Rock Ferry Rd; Turn right onto James Ferry Rd; Turn right onto Ray St; Turn left onto Lynn St; SOP.
Sewer Septic Tank
Water Public
Architectural Style Traditional
Additional Building Workshop
Structure Type Vinyl Siding,Cement Siding,Block,Frame
Others
Restrictions Yes
Tax ID 058K B 013.00 000
Energy Description Electric, Gas(Natural)
Read Less
GET MORE INFORMATION




