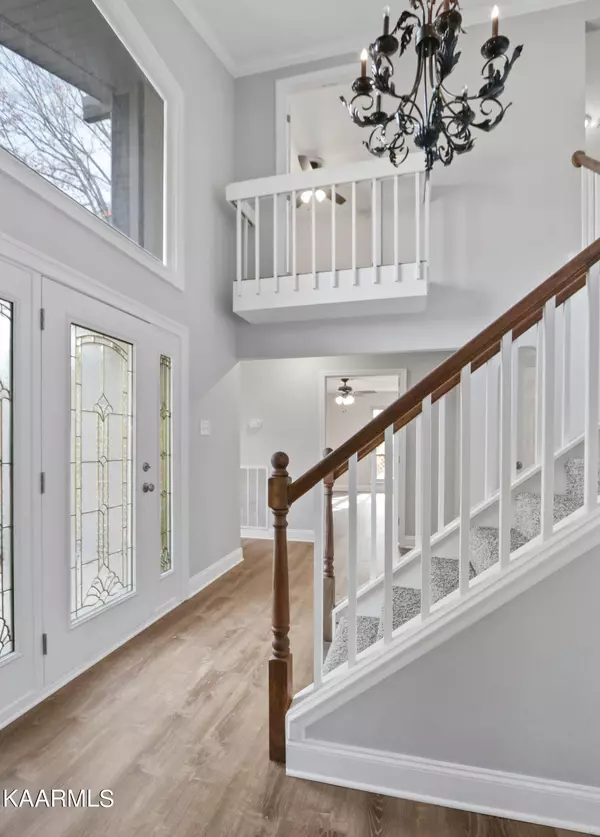For more information regarding the value of a property, please contact us for a free consultation.
511 Villa Crest DR Knoxville, TN 37923
Want to know what your home might be worth? Contact us for a FREE valuation!

Our team is ready to help you sell your home for the highest possible price ASAP
Key Details
Sold Price $475,000
Property Type Single Family Home
Sub Type Residential
Listing Status Sold
Purchase Type For Sale
Square Footage 3,536 sqft
Price per Sqft $134
Subdivision Echo Valley
MLS Listing ID 1175174
Sold Date 12/28/21
Style Traditional
Bedrooms 4
Full Baths 3
Half Baths 1
Originating Board East Tennessee REALTORS® MLS
Year Built 1975
Lot Size 0.460 Acres
Acres 0.46
Lot Dimensions 100 X 210 X IRR
Property Description
Fully renovated West Knox brick home with a mid-mod flair. Step back in time with the architecture while enjoying all the modern renovations. The main level is loaded with amenities from the master with an enormous walk-in tile shower to the kitchen/keeping room combo to the sun room that leads out to the deck overlooking your private backyard. The second level has 3 bedrooms, full bathroom, plus a smaller kids fort/play room. The lower level offers a great rec room, wet bar, full bathroom, possible 5th bedroom and could serve as a separate living quarters if needed.
Location
State TN
County Knox County - 1
Area 0.46
Rooms
Other Rooms Basement Rec Room, Sunroom, Workshop, Mstr Bedroom Main Level
Basement Finished, Plumbed, Walkout
Dining Room Eat-in Kitchen, Formal Dining Area
Interior
Interior Features Cathedral Ceiling(s), Island in Kitchen, Walk-In Closet(s), Wet Bar, Eat-in Kitchen
Heating Central, Natural Gas, Electric
Cooling Central Cooling
Flooring Carpet, Vinyl, Tile
Fireplaces Number 1
Fireplaces Type Brick
Fireplace Yes
Appliance Dishwasher, Microwave
Heat Source Central, Natural Gas, Electric
Exterior
Exterior Feature Windows - Vinyl, Deck, Balcony
Garage Garage Door Opener, Attached, Main Level
Garage Spaces 2.0
Garage Description Attached, Garage Door Opener, Main Level, Attached
Total Parking Spaces 2
Garage Yes
Building
Lot Description Rolling Slope
Faces I-40W to exit 379A for Gallaher View Rd, Turn left onto North Gallaher View Rd NW, Continue onto S Gallaher View Rd, Turn right onto Gleason Dr, Turn left onto Echo Valley Rd, Turn left onto Villa Crest Dr
Sewer Public Sewer
Water Public
Architectural Style Traditional
Structure Type Wood Siding,Brick,Frame
Others
Restrictions Yes
Tax ID 132ED006
Energy Description Electric, Gas(Natural)
Acceptable Financing Cash, Conventional
Listing Terms Cash, Conventional
Read Less
GET MORE INFORMATION




