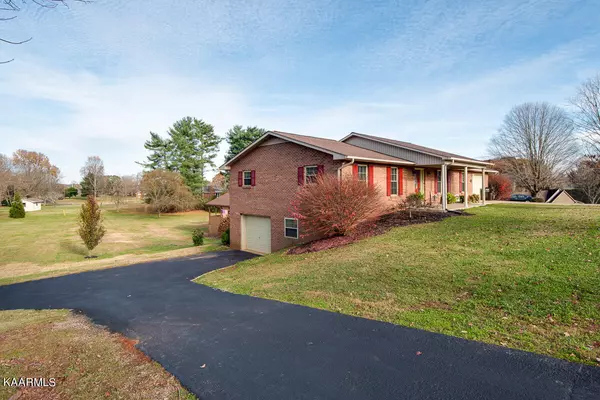For more information regarding the value of a property, please contact us for a free consultation.
1800 Mountain View Rd Lenoir City, TN 37771
Want to know what your home might be worth? Contact us for a FREE valuation!

Our team is ready to help you sell your home for the highest possible price ASAP
Key Details
Sold Price $500,000
Property Type Single Family Home
Sub Type Residential
Listing Status Sold
Purchase Type For Sale
Square Footage 2,975 sqft
Price per Sqft $168
Subdivision Harrison Hills
MLS Listing ID 1174141
Sold Date 12/29/21
Style Traditional
Bedrooms 5
Full Baths 3
Originating Board East Tennessee REALTORS® MLS
Year Built 1973
Lot Size 1.000 Acres
Acres 1.0
Lot Dimensions 200x300IRR
Property Description
Completely renovated brick basement rancher is located in a highly desirable neighborhood in the heart of Lenoir City. Just minutes away from schools and shopping. This beautiful 5 bedroom & 3 full bath home features a large living area and open kitchen. Roof and windows less than 10 years old. Covered front porch and back deck. New HVAC 2018. The back yard is your own private paradise with a large 20x40 deck, featuring a 20x20 pavilion. The pavilion includes a bar and plenty of storage. 16x32 inground saltwater pool, with a new liner in spring 2021. The pool area is beautifully landscaped with tropical plants
and is perfect for entertaining. 10x20 storage building with attached 8x20 carport. Schedule a showing to see this beautiful home before it's gone! Buyer to verify square footag
Location
State TN
County Loudon County - 32
Area 1.0
Rooms
Other Rooms Basement Rec Room, LaundryUtility, Bedroom Main Level, Extra Storage, Mstr Bedroom Main Level
Basement Finished, Plumbed, Walkout
Interior
Interior Features Dry Bar, Pantry, Eat-in Kitchen
Heating Central, Natural Gas, Electric
Cooling Central Cooling, Ceiling Fan(s)
Flooring Hardwood, Tile
Fireplaces Number 2
Fireplaces Type Gas, Brick, Free Standing, Ventless, Wood Burning, Gas Log
Fireplace Yes
Appliance Dishwasher, Disposal, Smoke Detector, Self Cleaning Oven, Refrigerator, Microwave
Heat Source Central, Natural Gas, Electric
Laundry true
Exterior
Exterior Feature Window - Energy Star, Windows - Vinyl, Fence - Privacy, Patio, Pool - Swim (Ingrnd), Porch - Covered, Prof Landscaped, Deck, Cable Available (TV Only), Doors - Energy Star
Garage Garage Door Opener, Attached, Carport, Basement, Main Level
Garage Spaces 2.0
Carport Spaces 1
Garage Description Attached, Basement, Garage Door Opener, Carport, Main Level, Attached
View Mountain View
Porch true
Total Parking Spaces 2
Garage Yes
Building
Lot Description Irregular Lot, Level, Rolling Slope
Faces I75 South from Knoxville exit 81, Left onto Hwy 321, Right on ADESA Dr, Left onto Old Hwy 95, Right onto Benjamin Dr, Right onto Spring Rd, Left onto Mountain View Rd. Property will be on the right with sign in yard. I75 North from Chattanooga exit 81, Right onto Hwy 321, Right onto ADESA Dr, Left onto Old Hwy 95, Right onto Benjamin Dr, Right onto Spring Rd, Left onto Mountain View Rd. Property will be on the right with sign in yard.
Sewer Septic Tank, Perc Test On File
Water Public
Architectural Style Traditional
Additional Building Storage, Gazebo
Structure Type Brick,Block,Frame
Others
Restrictions Yes
Tax ID 015P D 020.00
Energy Description Electric, Gas(Natural)
Acceptable Financing Cash, Conventional
Listing Terms Cash, Conventional
Read Less
GET MORE INFORMATION




