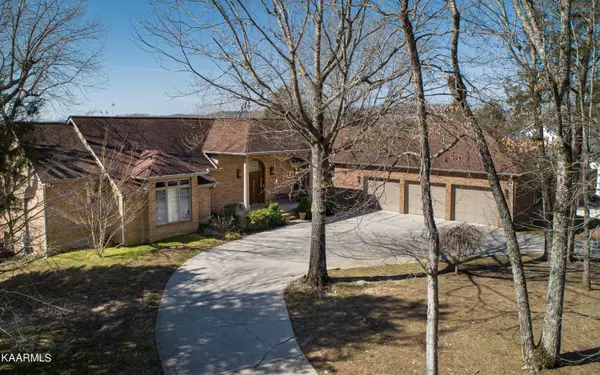For more information regarding the value of a property, please contact us for a free consultation.
201 High Pointe Village Way Kingston, TN 37763
Want to know what your home might be worth? Contact us for a FREE valuation!

Our team is ready to help you sell your home for the highest possible price ASAP
Key Details
Sold Price $975,000
Property Type Single Family Home
Sub Type Residential
Listing Status Sold
Purchase Type For Sale
Square Footage 4,355 sqft
Price per Sqft $223
Subdivision Villages Of Center Farm
MLS Listing ID 1182506
Sold Date 05/02/22
Style Traditional
Bedrooms 4
Full Baths 2
Half Baths 2
HOA Fees $15/ann
Originating Board East Tennessee REALTORS® MLS
Year Built 1994
Lot Size 0.710 Acres
Acres 0.71
Lot Dimensions 120x267
Property Description
LAKEFRONT MAIN LEVEL HOME FIRST TIME ON THE MARKET! Lovely sought after neighborhood! The view of Watts Bar is gorgeous! See it from almost every room in the house! Dock has two electric lifts. Easy irrigation w/ water pump from lake. Central vac. Composite low to no maintenance decking & large backyard/patio area for entertaining. Downstairs is complete with living & kitchen area perfect for guests, older kids, or an awesome MIL suite! Turn-around driveway. Oversized 3 car garage for main level parking with an additional garage and unfinished basement downstairs for even more room if needed! Lots of storage room. Large laundry room w/ plenty of cabinets. One-of-a-kind built ins and wait until you see the closet space! There's so much to mention! This is a MUST SEE
Location
State TN
County Roane County - 31
Area 0.71
Rooms
Family Room Yes
Other Rooms LaundryUtility, DenStudy, Bedroom Main Level, Extra Storage, Great Room, Family Room, Mstr Bedroom Main Level
Basement Finished, Partially Finished, Walkout
Dining Room Breakfast Bar, Eat-in Kitchen, Breakfast Room
Interior
Interior Features Island in Kitchen, Pantry, Walk-In Closet(s), Breakfast Bar, Eat-in Kitchen
Heating Central, Electric
Cooling Central Cooling
Flooring Carpet, Tile
Fireplaces Number 1
Fireplaces Type Wood Burning
Fireplace Yes
Window Features Drapes
Appliance Central Vacuum, Dishwasher, Disposal, Smoke Detector, Self Cleaning Oven, Refrigerator, Microwave
Heat Source Central, Electric
Laundry true
Exterior
Exterior Feature Windows - Insulated, Patio, Prof Landscaped, Deck, Dock
Garage Garage Door Opener, Other, Attached, Basement
Garage Spaces 3.0
Garage Description Attached, Basement, Garage Door Opener, Attached
Pool true
Community Features Sidewalks
Amenities Available Clubhouse, Playground, Pool
View Lake
Porch true
Total Parking Spaces 3
Garage Yes
Building
Lot Description Waterfront Access, Lakefront, Lake Access, Current Dock Permit on File, Rolling Slope
Faces I40 Exit 352/Kingston. Right onto N. Kentucky St. Left onto Race St. Right onto Paint Rock Ferry Rd. Right onto James Ferry Rd. Left onto Village Way. Village Way becomes Bradford Village Way. Right onto High Pointe Village Way. Home is on the left. SOP.
Sewer Public Sewer
Water Public
Architectural Style Traditional
Structure Type Brick
Schools
Middle Schools Cherokee
High Schools Roane County
Others
HOA Fee Include All Amenities
Restrictions Yes
Tax ID 068J B 004.00
Energy Description Electric
Acceptable Financing Cash, Conventional
Listing Terms Cash, Conventional
Read Less
GET MORE INFORMATION




