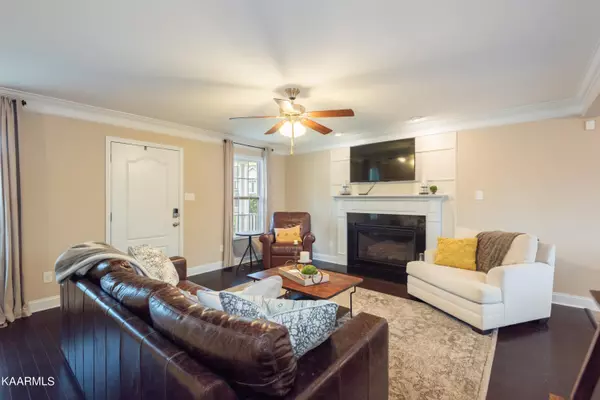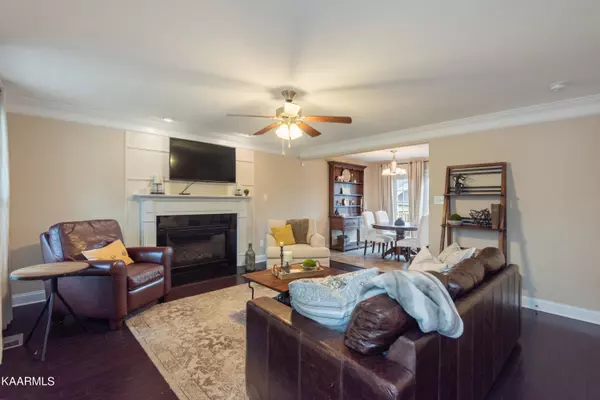For more information regarding the value of a property, please contact us for a free consultation.
1712 Point Wood DR Knoxville, TN 37920
Want to know what your home might be worth? Contact us for a FREE valuation!

Our team is ready to help you sell your home for the highest possible price ASAP
Key Details
Sold Price $365,000
Property Type Single Family Home
Sub Type Residential
Listing Status Sold
Purchase Type For Sale
Square Footage 1,708 sqft
Price per Sqft $213
Subdivision Woodcreek Reserve
MLS Listing ID 1189188
Sold Date 05/24/22
Style Traditional
Bedrooms 3
Full Baths 2
Half Baths 1
HOA Fees $10/ann
Originating Board East Tennessee REALTORS® MLS
Year Built 2015
Lot Size 435 Sqft
Acres 0.01
Property Description
Beautifully maintained 3 BR home located in the Woodcreek reserve area. Open plan living room with Fireplace and access to backyard deck and newly fenced in backyard. This lovingly cared for home features abundant closets and a spacious Master BR with attached Master BA. The owner has added many great features: including a clean, secure storage space on the lower level, hardwood in main living area, and SS appliances in the Kitchen, ALL appliances, including refrigerator, washer and dryer come with this move in ready home.
Location
State TN
County Knox County - 1
Area 0.01
Rooms
Other Rooms LaundryUtility
Basement Crawl Space
Interior
Interior Features Pantry, Walk-In Closet(s)
Heating Central, Natural Gas, Electric
Cooling Central Cooling, Ceiling Fan(s)
Flooring Carpet, Hardwood, Vinyl
Fireplaces Number 1
Fireplaces Type Gas Log
Fireplace Yes
Appliance Dishwasher, Disposal, Dryer, Smoke Detector, Security Alarm, Refrigerator, Microwave, Washer
Heat Source Central, Natural Gas, Electric
Laundry true
Exterior
Exterior Feature Fence - Wood, Porch - Covered, Deck
Garage Garage Door Opener, Attached, Main Level, Off-Street Parking
Garage Spaces 2.0
Garage Description Attached, Garage Door Opener, Main Level, Off-Street Parking, Attached
Community Features Sidewalks
View Country Setting
Total Parking Spaces 2
Garage Yes
Building
Lot Description Cul-De-Sac
Faces Alcoa Hwy to John Sevier, R at 1st light onto Marti Mill, continue straight to Tipton Station, Left, past Bonny Kate Elementary, L on Poplar wood Tr, R on Point wood Dr. End of cul de sac
Sewer Public Sewer
Water Public
Architectural Style Traditional
Structure Type Vinyl Siding,Brick,Frame
Schools
Middle Schools South Doyle
High Schools South Doyle
Others
Restrictions Yes
Tax ID 148 CG 044
Energy Description Electric, Gas(Natural)
Read Less
GET MORE INFORMATION




