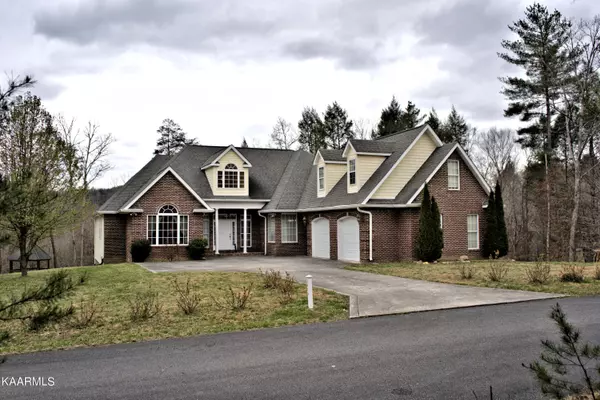For more information regarding the value of a property, please contact us for a free consultation.
3914 Turkey Trace WAY Del Rio, TN 37727
Want to know what your home might be worth? Contact us for a FREE valuation!

Our team is ready to help you sell your home for the highest possible price ASAP
Key Details
Sold Price $510,000
Property Type Single Family Home
Sub Type Residential
Listing Status Sold
Purchase Type For Sale
Square Footage 3,199 sqft
Price per Sqft $159
Subdivision River Crest
MLS Listing ID 1185666
Sold Date 05/27/22
Style Traditional
Bedrooms 4
Full Baths 3
Half Baths 1
HOA Fees $30/mo
Originating Board East Tennessee REALTORS® MLS
Year Built 2008
Lot Size 1.360 Acres
Acres 1.36
Property Description
TIRED OF THE CITY LIFE? LOOKING FOR A BEAUTIFUL MOUNTAIN GETAWAY ? THIS IS A MUST SEE HOME THAT EVEN THE PICTURES CANT GIVE THIS BEAUTIFUL HOME JUSTICE !THIS HOME COMES FULLY FURNISHED SO DONT WORRY ABOUT PACKING.FROM THE MASTER SUIT TO THE GAZEBO WHEN YOU COME THROUGH THE FRONT DOOR YOU KNOW IT FEELS LIKE HOME! FROM THE HARDWOOD FLOORS TO THE TRAY CEILINGS . THIS HOME HAS SO MUCH TO OFFER ...FROM THE FORMAL DINING ROOM TO THE BACK DECK WITH MOUNTAIN VIEWS THIS PLACE IS THE PERFECT GETAWAY
Location
State TN
County Cocke County - 39
Area 1.36
Rooms
Family Room Yes
Other Rooms LaundryUtility, Bedroom Main Level, Family Room, Mstr Bedroom Main Level
Basement Crawl Space
Dining Room Eat-in Kitchen, Formal Dining Area
Interior
Interior Features Cathedral Ceiling(s), Walk-In Closet(s), Eat-in Kitchen
Heating Central, Heat Pump, Electric
Cooling Central Cooling, Ceiling Fan(s)
Flooring Carpet, Hardwood, Tile
Fireplaces Number 1
Fireplaces Type Stone, Wood Burning
Fireplace Yes
Window Features Drapes
Appliance Dishwasher, Disposal, Self Cleaning Oven, Refrigerator
Heat Source Central, Heat Pump, Electric
Laundry true
Exterior
Exterior Feature Deck
Garage Attached
Garage Spaces 2.0
Garage Description Attached, Attached
View Mountain View, Wooded
Total Parking Spaces 2
Garage Yes
Building
Lot Description Level, Rolling Slope
Faces FROM NEWPORT FOLLOW HWY 70 TWORDS THE NORTH CAROLINA LINE APROXIMATLY 14 MILES TURN RIGHT ON RIVER RAPIDS WAY .THROUGH THE GATE TURN LEFT THEN LEFT ON HUFF OVERLOOK TO RIGHT ON BEAR TRACK TURN LEFT ON TURKEY TRACE WAY HOME IS ON THE LEFT
Sewer Septic Tank, Perc Test On File
Water Public
Architectural Style Traditional
Additional Building Gazebo
Structure Type Vinyl Siding,Wood Siding,Brick,Block,Frame
Others
Restrictions Yes
Tax ID 078 129.00 000
Security Features Gated Community
Energy Description Electric
Read Less
GET MORE INFORMATION




