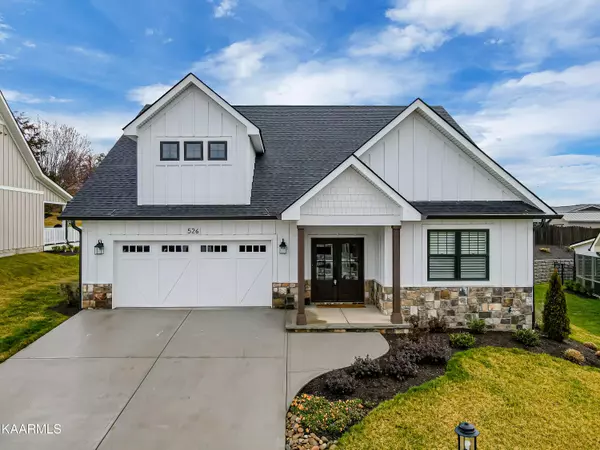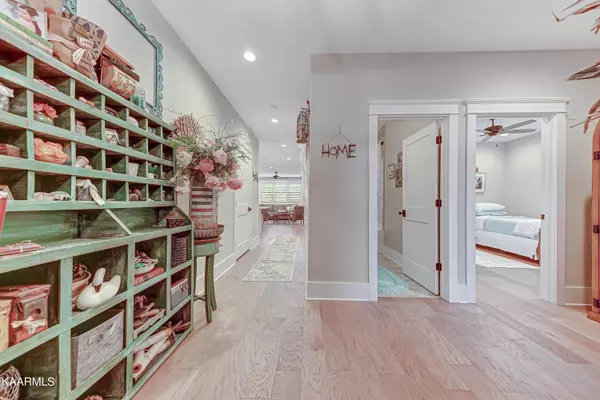For more information regarding the value of a property, please contact us for a free consultation.
526 Simmons View DR Seymour, TN 37865
Want to know what your home might be worth? Contact us for a FREE valuation!

Our team is ready to help you sell your home for the highest possible price ASAP
Key Details
Sold Price $490,000
Property Type Single Family Home
Sub Type Residential
Listing Status Sold
Purchase Type For Sale
Square Footage 1,945 sqft
Price per Sqft $251
Subdivision Simmons View
MLS Listing ID 1181742
Sold Date 05/31/22
Style Cottage,Craftsman
Bedrooms 3
Full Baths 2
HOA Fees $150/mo
Originating Board East Tennessee REALTORS® MLS
Year Built 2020
Lot Size 8,276 Sqft
Acres 0.19
Lot Dimensions 64.46 X 118.74 IRR
Property Description
CHIC CUSTOM COTTAGE IN SEYMOUR! 3BD/2BA. This immaculate home has endless upgrades. This open concept boasts nearly 2000 square feet of one-level living and finishes that will not disappoint. Features spacious kitchen with quartz countertops, beautiful white cabinets, glass tile backsplash, Island with farm sink and walk in pantry with Costco door. Adjoining living area with quartz hearth gas fireplace surrounded by bespoke cabinetry and dining area that spotlights an Aspen wood accent wall. Spacious Master ensuite. Spa-like baths and enchanted lighting contribute to the cozy feel and assure you'll look forward to nesting in your new home for years to come. Separate Laundry room with shelving. Large sliding doors lead to a private flagstone patio with steel encased ''Breeo'' fire pit. Wide plank hardwood floors and plantation shutters throughout. Relax and enjoy a fire while taking in views of the Great Smoky Mountains. Slip away from it all while remaining convenient to Knoxville, Maryville, and Sevierville, or take the backroads and find yourself at the entrance to the National Park. CALL TODAY TO SCHEDULE YOUR PRIVATE SHOWING!
Location
State TN
County Sevier County - 27
Area 0.19
Rooms
Other Rooms LaundryUtility, Bedroom Main Level, Extra Storage, Great Room, Mstr Bedroom Main Level, Split Bedroom
Basement Slab
Dining Room Eat-in Kitchen, Formal Dining Area
Interior
Interior Features Island in Kitchen, Pantry, Walk-In Closet(s), Eat-in Kitchen
Heating Central, Heat Pump, Natural Gas, Electric
Cooling Central Cooling, Ceiling Fan(s)
Flooring Hardwood, Tile
Fireplaces Number 1
Fireplaces Type Ventless, Gas Log
Fireplace Yes
Appliance Dishwasher, Disposal, Gas Stove, Tankless Wtr Htr, Smoke Detector, Self Cleaning Oven, Microwave
Heat Source Central, Heat Pump, Natural Gas, Electric
Laundry true
Exterior
Exterior Feature Window - Energy Star, Fenced - Yard, Patio, Porch - Covered, Doors - Energy Star
Garage Garage Door Opener, Main Level, Off-Street Parking
Garage Spaces 2.0
Garage Description Garage Door Opener, Main Level, Off-Street Parking
Amenities Available Other
View Mountain View
Porch true
Total Parking Spaces 2
Garage Yes
Building
Lot Description Irregular Lot, Rolling Slope
Faces I40E, Exit 386B (Alcoa Hwy), Left John Sevier Highway, Left Norton Road, Right Chapman Hwy, Right to Simmons Road, Right Simmons View Drive
Sewer Public Sewer
Water Public
Architectural Style Cottage, Craftsman
Structure Type Fiber Cement,Frame
Schools
Middle Schools Seymour
High Schools Seymour
Others
HOA Fee Include Grounds Maintenance
Restrictions Yes
Tax ID 045P E 005.00
Energy Description Electric, Gas(Natural)
Acceptable Financing Cash, Conventional
Listing Terms Cash, Conventional
Read Less
GET MORE INFORMATION




