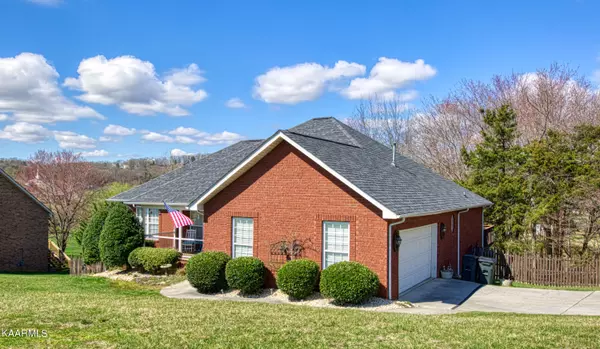For more information regarding the value of a property, please contact us for a free consultation.
191 Portland DR Lenoir City, TN 37771
Want to know what your home might be worth? Contact us for a FREE valuation!

Our team is ready to help you sell your home for the highest possible price ASAP
Key Details
Sold Price $585,000
Property Type Single Family Home
Sub Type Residential
Listing Status Sold
Purchase Type For Sale
Square Footage 4,050 sqft
Price per Sqft $144
Subdivision Allenbrook Phiii
MLS Listing ID 1183989
Sold Date 06/02/22
Style Traditional
Bedrooms 5
Full Baths 3
Half Baths 1
HOA Fees $5/ann
Originating Board East Tennessee REALTORS® MLS
Year Built 2003
Lot Size 0.560 Acres
Acres 0.56
Lot Dimensions 143x204
Property Description
Ample space in this sprawling, all brick basement rancher. A welcoming foyer leads to a great open floor plan living area. Enjoy the vaulted ceilings and kitchen breakfast bar. The kitchen features a massive island, perfect for gathering or entertaining. A formal dining room is included as well. The master bedroom is on the main level with an expansive en suite bathroom featuring a tiled shower, separate tub, and large walk in closet. Two additional bedrooms and a full bath round out the main level. Downstairs includes many windows, high ceilings, and plenty of walk out space. Also, a separate bedroom with another en suite full bath. Two rec rooms, two additional rooms that can used as bedrooms and a half bath. Don't forget the third garage as well. Enjoy the covered porch. A must see!
Location
State TN
County Loudon County - 32
Area 0.56
Rooms
Family Room Yes
Other Rooms Basement Rec Room, LaundryUtility, Addl Living Quarter, Bedroom Main Level, Extra Storage, Great Room, Family Room, Mstr Bedroom Main Level
Basement Finished, Plumbed, Walkout
Dining Room Breakfast Bar, Formal Dining Area
Interior
Interior Features Cathedral Ceiling(s), Island in Kitchen, Pantry, Walk-In Closet(s), Breakfast Bar
Heating Central, Natural Gas, Electric
Cooling Central Cooling, Ceiling Fan(s)
Flooring Laminate, Hardwood, Tile
Fireplaces Number 1
Fireplaces Type Gas Log
Fireplace Yes
Appliance Dishwasher, Disposal, Microwave
Heat Source Central, Natural Gas, Electric
Laundry true
Exterior
Exterior Feature Patio, Porch - Covered, Porch - Screened, Deck, Balcony
Garage Attached, Side/Rear Entry
Garage Spaces 2.0
Garage Description Attached, SideRear Entry, Attached
View Country Setting, Wooded
Porch true
Total Parking Spaces 2
Garage Yes
Building
Lot Description Cul-De-Sac, Rolling Slope
Faces From Hwy 321, turn to Town Creek Pkwy, straight onto Harrison Rd, turn left on Willingham, right on Lancaster, left on Portland.
Sewer Public Sewer
Water Public
Architectural Style Traditional
Structure Type Brick
Schools
Middle Schools Lenoir City
High Schools Lenoir City
Others
Restrictions Yes
Tax ID 020HA076.00
Energy Description Electric, Gas(Natural)
Read Less
GET MORE INFORMATION




