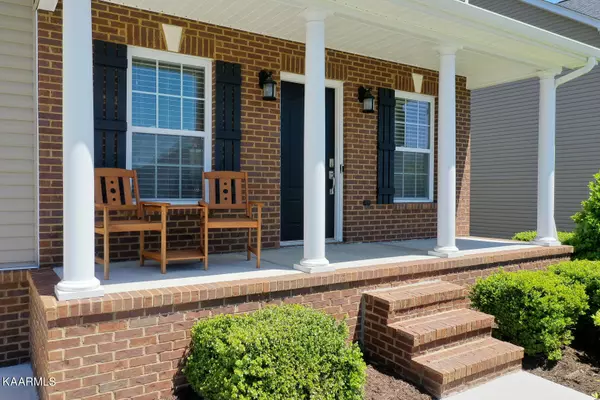For more information regarding the value of a property, please contact us for a free consultation.
1833 Point Wood DR Knoxville, TN 37920
Want to know what your home might be worth? Contact us for a FREE valuation!

Our team is ready to help you sell your home for the highest possible price ASAP
Key Details
Sold Price $366,000
Property Type Single Family Home
Sub Type Residential
Listing Status Sold
Purchase Type For Sale
Square Footage 1,589 sqft
Price per Sqft $230
Subdivision Woodcreek Reserve
MLS Listing ID 1191793
Sold Date 06/17/22
Style Traditional
Bedrooms 3
Full Baths 2
Half Baths 1
HOA Fees $10/ann
Originating Board East Tennessee REALTORS® MLS
Year Built 2015
Lot Size 7,840 Sqft
Acres 0.18
Lot Dimensions 60 X 135.59 X IRR
Property Description
IMMACULATE 2-STORY HOME W/ LOTS OF UPGRADES & ONE OF THE BEST YARDS IN THE SUBDIVISION! AMENITIES & UPGRADES INCLUDE: FRESHLY PAINTED INTERIOR, COVERED FRONT PORCH, LIVING RM (HRDWD FLRS, CEILING FAN, FIREPLACE-CUSTOM WOOD MANTEL), EAT-IN KITCHEN (UNDER CABINET LIGHTING, STLS APPLIANCES, LOTS OF CABINET STORAGE, NEW FARMHOUSE LIGHT, COMPOSITE SINK, CROWN MOLDING, HRD WD FLRS), HALF BATH ON MAIN (SHIPLAP WALLS, FRAMED MIRROR, PEDASTAL SINK, FARMHOUSE LIGHT FIXTURE), OVERSIZED MASTER BDRM (CEILING FAN, WALK-IN CLOSET), MASTER BATH (DOUBLE VANITY, FARMHOUSE LIGHT FIXTURES, WALK-IN SHWR), BDRM 2 & BDRM 3 UPSTAIRS, GUEST BATH (TUB/SHWR COMBO, UPDATED FIXTURES), DECK FOR ENTERTAINING, FIREPIT, 2 CAR GARAGE, & NEWLY FENCED YARD. MINUTES FROM DOWNTOWN KNOXVILLE, AIRPORT, ALCOA, MARYVILLE, ALCOA HWY, PELISSIPPI PKWY, SMOKY MTNS, SCHOOLS, SHOPPING, & RESTAURANTS.
Location
State TN
County Knox County - 1
Area 0.18
Rooms
Other Rooms LaundryUtility, Extra Storage, Great Room
Basement Crawl Space
Dining Room Eat-in Kitchen
Interior
Interior Features Pantry, Walk-In Closet(s), Eat-in Kitchen
Heating Central, Natural Gas, Electric
Cooling Central Cooling, Ceiling Fan(s)
Flooring Laminate, Carpet, Hardwood, Vinyl
Fireplaces Number 1
Fireplaces Type Gas Log
Fireplace Yes
Appliance Dishwasher, Disposal, Smoke Detector, Self Cleaning Oven, Microwave
Heat Source Central, Natural Gas, Electric
Laundry true
Exterior
Exterior Feature Windows - Insulated, Fence - Wood, Porch - Covered, Deck
Garage Garage Door Opener, Attached, Main Level, Off-Street Parking
Garage Spaces 2.0
Garage Description Attached, Garage Door Opener, Main Level, Off-Street Parking, Attached
View Mountain View, Country Setting
Total Parking Spaces 2
Garage Yes
Building
Lot Description Level, Rolling Slope
Faces Alcoa Hwy to John Sevier, Right at 1st light Martin Mill Pike, Continue straight to Tipton Station past Bonny Kate school, Left into subdivision to back of subdivision, home on right.
Sewer Public Sewer
Water Public
Architectural Style Traditional
Structure Type Vinyl Siding,Brick
Schools
Middle Schools South Doyle
High Schools South Doyle
Others
HOA Fee Include Grounds Maintenance
Restrictions Yes
Tax ID 148CG024
Energy Description Electric, Gas(Natural)
Read Less
GET MORE INFORMATION




