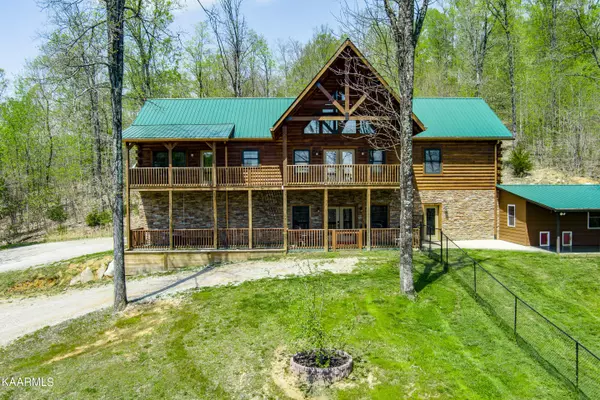For more information regarding the value of a property, please contact us for a free consultation.
1803 Upper Hilham Road Livingston, TN 38570
Want to know what your home might be worth? Contact us for a FREE valuation!

Our team is ready to help you sell your home for the highest possible price ASAP
Key Details
Sold Price $760,000
Property Type Single Family Home
Sub Type Residential
Listing Status Sold
Purchase Type For Sale
Square Footage 3 sqft
Price per Sqft $253,333
MLS Listing ID 1188775
Sold Date 06/24/22
Style Log
Bedrooms 3
Full Baths 3
Originating Board East Tennessee REALTORS® MLS
Year Built 2014
Lot Size 40.890 Acres
Acres 40.89
Lot Dimensions See acreage.
Property Description
Nestled in the woods, this masterfully constructed Honest Abe Log Home is a timeless retreat situated on 40 unrestricted acres. The main level welcomes you with soaring ceilings, floor to ceiling wood burning fireplace, and huge windows that bring nature indoors. Ready to host a crowd - this is the kitchen of your dreams! Built for entertaining, you'll find top-of-the line appliances, custom cabinetry, granite countertops. and large island. The finished basement is set up as an additional living space with kitchen, family room, laundry and bedroom. Pet levers - this home is a MUST SEE!! You're going to love the ease of custom pet doors that lead out onto the covered patio and fenced in yard Huge workshop features pass through garage doors, 200 amp electric, finished area and 1/2 bath.
Location
State TN
County Overton County - 54
Area 40.89
Rooms
Other Rooms Basement Rec Room, LaundryUtility, Extra Storage, Mstr Bedroom Main Level
Basement Finished, Walkout
Dining Room Eat-in Kitchen
Interior
Interior Features Island in Kitchen, Pantry, Walk-In Closet(s), Eat-in Kitchen
Heating Central, Propane, Electric
Cooling Central Cooling, Ceiling Fan(s)
Flooring Hardwood, Tile
Fireplaces Number 1
Fireplaces Type Stone, Wood Burning
Fireplace Yes
Appliance Dishwasher, Dryer, Smoke Detector, Self Cleaning Oven, Refrigerator, Microwave, Washer
Heat Source Central, Propane, Electric
Laundry true
Exterior
Exterior Feature Window - Energy Star, Porch - Covered, Fence - Chain
Garage Attached, Basement
Garage Spaces 2.0
Garage Description Attached, Basement, Attached
View Mountain View, Country Setting, Wooded
Total Parking Spaces 2
Garage Yes
Building
Lot Description Private, Wooded, Rolling Slope
Faces From OCCH: Take W Broad St to W Main St, turn R onto Walnut Grove Rd, turn L onto Upper Hilham Rd, property on the L.
Sewer Septic Tank
Water Public
Architectural Style Log
Additional Building Workshop
Structure Type Log,Other
Schools
Middle Schools Livingston
High Schools Livingston Academy
Others
Restrictions No
Tax ID 044 035.04
Energy Description Electric, Propane
Read Less
GET MORE INFORMATION




