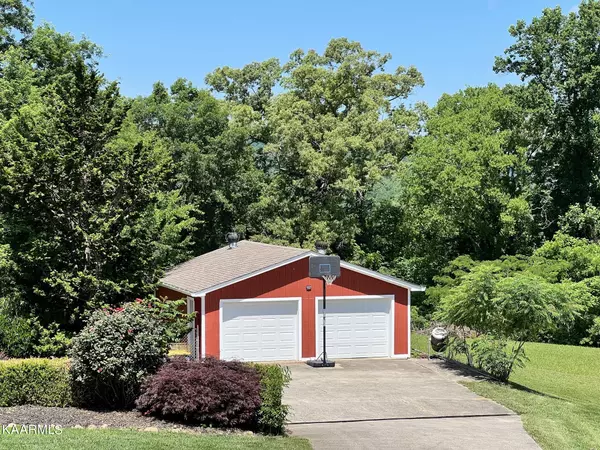For more information regarding the value of a property, please contact us for a free consultation.
286 Scenic View LN Lenoir City, TN 37771
Want to know what your home might be worth? Contact us for a FREE valuation!

Our team is ready to help you sell your home for the highest possible price ASAP
Key Details
Sold Price $450,000
Property Type Single Family Home
Sub Type Residential
Listing Status Sold
Purchase Type For Sale
Square Footage 3,461 sqft
Price per Sqft $130
Subdivision Scenic Hills Estates
MLS Listing ID 1194721
Sold Date 07/18/22
Style Traditional
Bedrooms 3
Full Baths 3
Originating Board East Tennessee REALTORS® MLS
Year Built 1979
Lot Size 2.510 Acres
Acres 2.51
Property Description
LOOKING FOR AN ALL BRICK BASEMENT RANCH HOME ON 2.51 ACRES WITH A BEAUTIFUL INGROUND GUNITE POOL AND 3461 SQUARE FOOT? LOOK NO FURTHER - HERE IT IS!! YOU'LL ''HIT THE JACKPOT'' IF YOU'RE THE LUCKY BUYER OF THIS INCREDIBLE FIND. 3 CAR ATTACHED GARAGE AND A DETACHED 2+ CAR GARAGE IS A MECHANICS/ WOODWORKERS DREAM COME TRUE. LARGE LIVING ROOM WITH A BEAUTIFUL BRICK FIREPLACE. KITCHEN HAS A TON OF CABINET/COUNTERTOP SPACE WITH BEAUTIFUL STAINLESS APPLIANCES. SPACIOUS OWNERS QUARTERS WITH OVERSIZED WALK IN CLOSET AND A DOOR DIRECTLY TO YOUR DECK OVERLOOKING THE HUGE BACK YARD. 2 ADDITIONAL BEDROOMS ON THE MAIN FLOOR WITH A ''JACK AND JILL'' BATHROOM. DOWNSTAIRS DISCOVER A HUGE RECREATION ROOM AND 2 ADDITIONAL ROOMS WHICH COULD BE USED FOR BEDROOMS PLUS A FULL BATHROOM DOWN AS WELL.
Location
State TN
County Roane County - 31
Area 2.51
Rooms
Family Room Yes
Other Rooms Basement Rec Room, LaundryUtility, DenStudy, Bedroom Main Level, Extra Storage, Breakfast Room, Family Room, Mstr Bedroom Main Level
Basement Finished, Walkout
Dining Room Formal Dining Area, Breakfast Room
Interior
Interior Features Island in Kitchen, Pantry, Walk-In Closet(s)
Heating Heat Pump, Electric
Cooling Central Cooling
Flooring Carpet, Tile
Fireplaces Number 1
Fireplaces Type Brick
Fireplace Yes
Appliance Dishwasher, Smoke Detector, Self Cleaning Oven, Refrigerator, Microwave
Heat Source Heat Pump, Electric
Laundry true
Exterior
Exterior Feature Windows - Vinyl, Windows - Insulated, Fenced - Yard, Patio, Pool - Swim (Ingrnd), Fence - Chain, Deck
Garage Garage Door Opener, Attached, Detached, RV Parking, Main Level
Garage Spaces 5.0
Garage Description Attached, Detached, RV Parking, Garage Door Opener, Main Level, Attached
View Country Setting
Porch true
Total Parking Spaces 5
Garage Yes
Building
Lot Description Level
Faces Take 1-40 West, Exit 364. Turn RIGHT towards Oak Ridge, turn LEFT onto Buttermilk Road, turn LEFT onto Paw Paw Plain Road, turn RIGHT onto Scenic Hill Lane. Follow Scenic Hill Lane, take first road on the RIGHT. You will now be on Scenic View Lane, follow this road till it dead ends.
Sewer Septic Tank
Water Public
Architectural Style Traditional
Additional Building Workshop
Structure Type Brick,Frame
Others
Restrictions Yes
Tax ID 050 029.00
Energy Description Electric
Read Less
GET MORE INFORMATION




