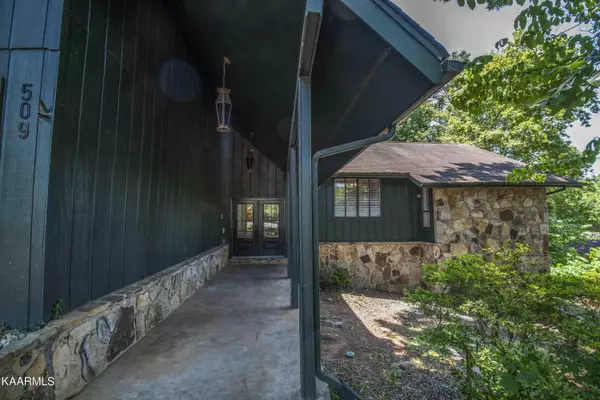For more information regarding the value of a property, please contact us for a free consultation.
509 Villa Crest DR Knoxville, TN 37923
Want to know what your home might be worth? Contact us for a FREE valuation!

Our team is ready to help you sell your home for the highest possible price ASAP
Key Details
Sold Price $477,700
Property Type Single Family Home
Sub Type Residential
Listing Status Sold
Purchase Type For Sale
Square Footage 3,500 sqft
Price per Sqft $136
Subdivision Echo Valley Unit 2
MLS Listing ID 1195649
Sold Date 07/26/22
Style Contemporary
Bedrooms 6
Full Baths 3
HOA Fees $2/ann
Originating Board East Tennessee REALTORS® MLS
Year Built 1975
Lot Size 0.480 Acres
Acres 0.48
Lot Dimensions 100x210
Property Description
Move in ready and recently remodeled home with 6 bedrooms, 3 full baths and 3500 sq ft. Walk into your double french door entrance. The main floor has 3 beds/2 baths, kitchen w/ island/dining combo, living room and laundry. Down is the Rec room or family room w/fireplace, kitchenette, 3 more bedrooms, one bath, an office and a walkout sliding door to the yard. . Could be used as separate quarters or great for entertaining or pool table. . Coveted AL Lotts, West Valley and Bearden schools. Wooded yard for privacy. New paint, floors, fixtures, vanities, doors. Kitchen was done a few years ago.
Location
State TN
County Knox County - 1
Area 0.48
Rooms
Other Rooms LaundryUtility, DenStudy, Addl Living Quarter, Extra Storage, Mstr Bedroom Main Level, Split Bedroom
Basement Finished, Walkout
Interior
Interior Features Pantry, Walk-In Closet(s), Eat-in Kitchen
Heating Central, Natural Gas, Electric
Cooling Central Cooling
Flooring Laminate, Hardwood, Tile
Fireplaces Number 1
Fireplaces Type Masonry
Fireplace Yes
Appliance Dishwasher, Disposal, Refrigerator
Heat Source Central, Natural Gas, Electric
Laundry true
Exterior
Exterior Feature Windows - Insulated, Doors - Energy Star
Garage Garage Door Opener, Attached, Main Level, Off-Street Parking
Garage Spaces 2.0
Garage Description Attached, Garage Door Opener, Main Level, Off-Street Parking, Attached
View Wooded
Total Parking Spaces 2
Garage Yes
Building
Lot Description Private, Wooded, Irregular Lot
Faces Ebeneezer towards Kingston Pike, turn R on Westland to 1st Left which is Villa Crest Dr. Continue to 509. Sign on property.
Sewer Public Sewer
Water Public
Architectural Style Contemporary
Structure Type Wood Siding,Frame
Schools
Middle Schools West Valley
High Schools Bearden
Others
Restrictions Yes
Tax ID 132ED005
Energy Description Electric, Gas(Natural)
Read Less
GET MORE INFORMATION




