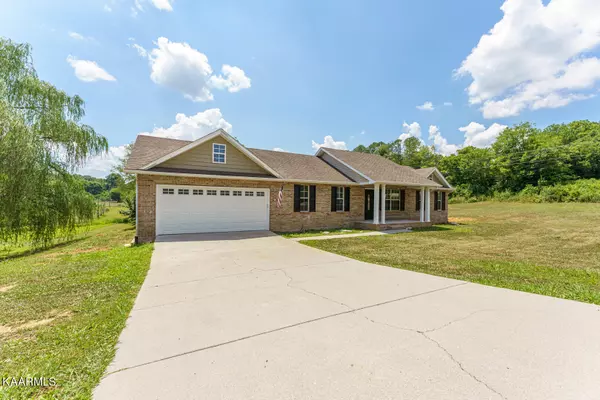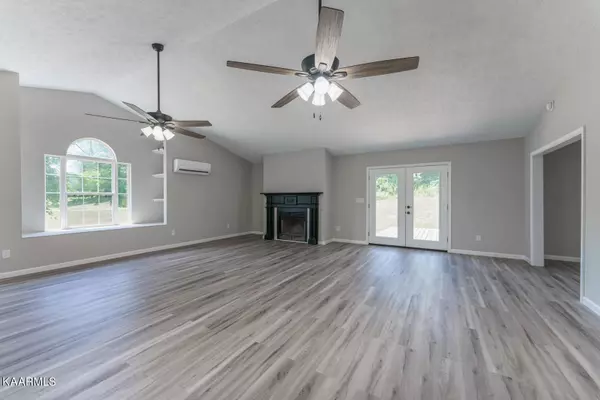For more information regarding the value of a property, please contact us for a free consultation.
405 Ridgedale DR Strawberry Plains, TN 37871
Want to know what your home might be worth? Contact us for a FREE valuation!

Our team is ready to help you sell your home for the highest possible price ASAP
Key Details
Sold Price $322,400
Property Type Single Family Home
Sub Type Residential
Listing Status Sold
Purchase Type For Sale
Square Footage 2,400 sqft
Price per Sqft $134
Subdivision Ashley Oaks Unit 1
MLS Listing ID 1198456
Sold Date 09/30/22
Style Traditional
Bedrooms 3
Full Baths 3
Originating Board East Tennessee REALTORS® MLS
Year Built 1994
Lot Size 1.050 Acres
Acres 1.05
Lot Dimensions 167X253.93 IRR
Property Description
Awesome home in the best location, short drive to Knoxville, Sevierville, Jefferson City. Home has been totally renovated from the ground up! Complete remodel and list new following: drywall /insulation / subfloor / flooring/ electrical outlets/ electrical panel/ kitchen appliances/ bath fixtures/kitchen and bathroom cabinets/ Granite countertops in kitchen/water heater/ HVAC 5 ton unit/ WallAC 18000 BTU split system in Family Room/ insulation in crawl space with vapor barrier. Mold remediation. Levy built around property, Wood fireplace in Bonus room. So much has already been done now all you have to do is come put your final touches on it and make it your own! Flood insurance. HVAC has warranty that will be transferred to new owner. Low county taxes and No HOA!
Location
State TN
County Jefferson County - 26
Area 1.05
Rooms
Family Room Yes
Other Rooms LaundryUtility, DenStudy, Extra Storage, Family Room, Mstr Bedroom Main Level
Basement Crawl Space
Interior
Interior Features Cathedral Ceiling(s), Island in Kitchen, Pantry, Walk-In Closet(s), Eat-in Kitchen
Heating Central
Cooling Central Cooling, Wall Cooling
Flooring Laminate, Tile
Fireplaces Number 1
Fireplaces Type Wood Burning
Fireplace Yes
Appliance Dishwasher, Self Cleaning Oven, Refrigerator, Microwave
Heat Source Central
Laundry true
Exterior
Exterior Feature Windows - Insulated, Porch - Covered, Deck
Garage Attached, Main Level, Off-Street Parking
Garage Spaces 2.0
Garage Description Attached, Main Level, Off-Street Parking, Attached
View Country Setting
Total Parking Spaces 2
Garage Yes
Building
Lot Description Corner Lot, Irregular Lot, Level, Rolling Slope
Faces From Sevierville office, north on 66 18 miles to 11E take a right - 2.6 miles turn right on Ridgedale ,1st home on right.
Sewer Septic Tank
Water Public
Architectural Style Traditional
Structure Type Vinyl Siding,Brick,Frame
Schools
High Schools Jefferson County
Others
Restrictions No
Tax ID 042L A 002.00
Acceptable Financing USDA/Rural, FHA, Cash, Conventional
Listing Terms USDA/Rural, FHA, Cash, Conventional
Read Less
GET MORE INFORMATION




