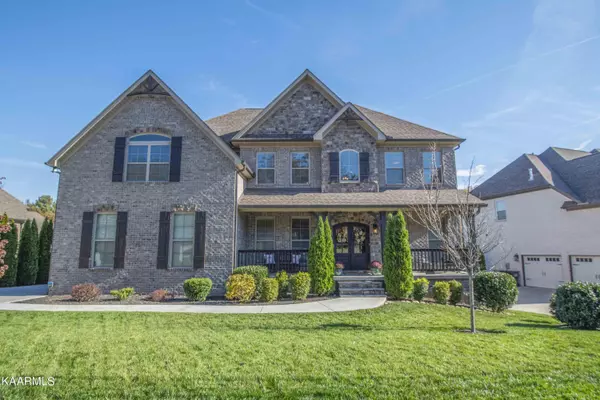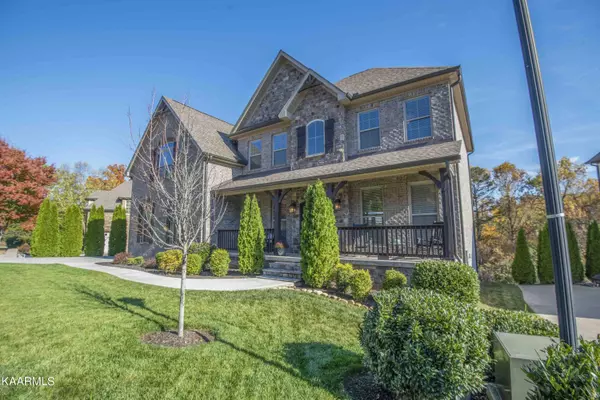For more information regarding the value of a property, please contact us for a free consultation.
1112 Ansley Woods WAY Knoxville, TN 37923
Want to know what your home might be worth? Contact us for a FREE valuation!

Our team is ready to help you sell your home for the highest possible price ASAP
Key Details
Sold Price $855,000
Property Type Single Family Home
Sub Type Residential
Listing Status Sold
Purchase Type For Sale
Square Footage 4,729 sqft
Price per Sqft $180
Subdivision Ansley Woods S/D
MLS Listing ID 1209897
Sold Date 12/16/22
Style Traditional
Bedrooms 5
Full Baths 5
HOA Fees $50/mo
Originating Board East Tennessee REALTORS® MLS
Year Built 2017
Lot Size 0.260 Acres
Acres 0.26
Lot Dimensions 85.57x141.95
Property Description
Absolutely gorgeous 2 story basement-all brick & stone.
Built in 2017 from Knoxville's ''Boutique Builder'' Healy. SHOWS BRAND NEW w/all the bells & whistles & fabulous floor plan.
Features:
4729 sf - 5bds/5 baths/ bonus & finished lower level Walk out basement.
Bedroom/office & full bath on main level
Gorgeous Chef's kitchen: French White cabinets, lrg island, Leathered granite Countertops,, ss appliances, gas stove w/hood, Well appointed Master, Basement Rec room w/ gym or hobby room, full bath and walk in storage room ( cld be workshop). Oil Rubbed Bronze hardware. Storage galore. Too many features to fit here
OPEN HOUSE CANCELED FOR 10/30/22.
Location
State TN
County Knox County - 1
Area 0.26
Rooms
Other Rooms Basement Rec Room, LaundryUtility, DenStudy, Bedroom Main Level, Extra Storage, Great Room
Basement Finished, Walkout
Dining Room Breakfast Bar, Eat-in Kitchen, Formal Dining Area
Interior
Interior Features Cathedral Ceiling(s), Island in Kitchen, Pantry, Walk-In Closet(s), Breakfast Bar, Eat-in Kitchen
Heating Central, Natural Gas, Electric
Cooling Attic Fan, Central Cooling, Ceiling Fan(s)
Flooring Laminate, Carpet, Hardwood, Tile
Fireplaces Number 1
Fireplaces Type Gas, Other, Stone, Gas Log
Fireplace Yes
Window Features Drapes
Appliance Dishwasher, Disposal, Tankless Wtr Htr, Self Cleaning Oven, Security Alarm, Refrigerator, Microwave
Heat Source Central, Natural Gas, Electric
Laundry true
Exterior
Exterior Feature Windows - Vinyl, Porch - Covered, Prof Landscaped, Deck, Cable Available (TV Only), Doors - Storm
Garage Garage Door Opener, Attached, Side/Rear Entry, Main Level
Garage Spaces 2.0
Garage Description Attached, SideRear Entry, Garage Door Opener, Main Level, Attached
View Country Setting
Total Parking Spaces 2
Garage Yes
Building
Lot Description Irregular Lot, Rolling Slope
Faces Ebenezer Road to Nubbin Ridge to Ansley Woods Way. Go through gated entrance and home will be on the left.
Sewer Public Sewer
Water Public
Architectural Style Traditional
Structure Type Brick
Schools
Middle Schools West Valley
High Schools West
Others
HOA Fee Include All Amenities
Restrictions Yes
Tax ID 133OD054
Security Features Gated Community
Energy Description Electric, Gas(Natural)
Read Less
GET MORE INFORMATION




